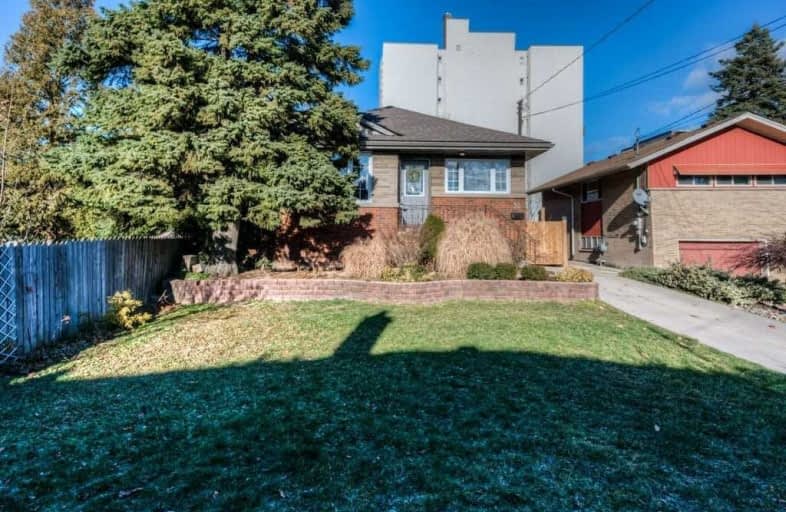
Video Tour

Sacred Heart of Jesus Catholic Elementary School
Elementary: Catholic
0.93 km
St. Patrick Catholic Elementary School
Elementary: Catholic
1.20 km
Queensdale School
Elementary: Public
0.99 km
George L Armstrong Public School
Elementary: Public
0.40 km
Queen Victoria Elementary Public School
Elementary: Public
0.79 km
Sts. Peter and Paul Catholic Elementary School
Elementary: Catholic
1.27 km
King William Alter Ed Secondary School
Secondary: Public
1.45 km
Turning Point School
Secondary: Public
1.49 km
Vincent Massey/James Street
Secondary: Public
2.42 km
St. Charles Catholic Adult Secondary School
Secondary: Catholic
1.14 km
Sir John A Macdonald Secondary School
Secondary: Public
2.30 km
Cathedral High School
Secondary: Catholic
1.10 km













