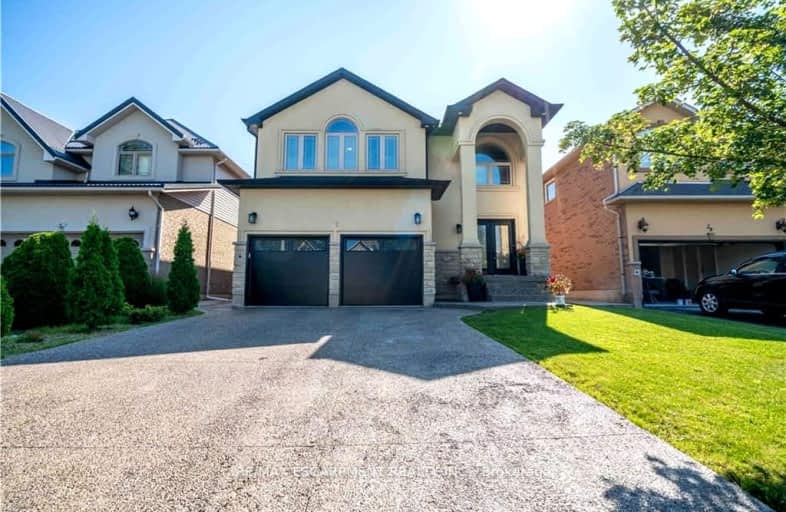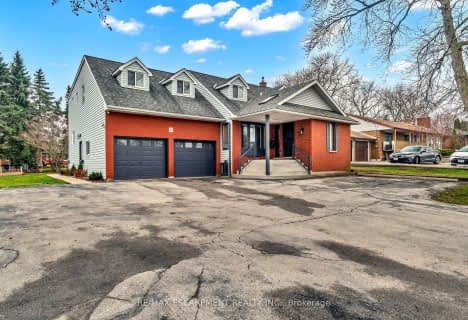Car-Dependent
- Most errands require a car.
Some Transit
- Most errands require a car.
Somewhat Bikeable
- Most errands require a car.

Lincoln Alexander Public School
Elementary: PublicSt. Kateri Tekakwitha Catholic Elementary School
Elementary: CatholicCecil B Stirling School
Elementary: PublicSt. Teresa of Calcutta Catholic Elementary School
Elementary: CatholicSt. John Paul II Catholic Elementary School
Elementary: CatholicTemplemead Elementary School
Elementary: PublicVincent Massey/James Street
Secondary: PublicÉSAC Mère-Teresa
Secondary: CatholicSt. Charles Catholic Adult Secondary School
Secondary: CatholicNora Henderson Secondary School
Secondary: PublicSt. Jean de Brebeuf Catholic Secondary School
Secondary: CatholicBishop Ryan Catholic Secondary School
Secondary: Catholic-
Raoabe Restaurant Lounge & Bar
1405 Upper Ottawa Street, Hamilton, ON L8W 1N3 1.35km -
State & Main Kitchen And Bar
1591 Upper James Street, Unit 103, Hamilton, ON L9B 0H7 2.92km -
Spring Grill House
1441 Upper James Street, Hamilton, ON L9B 1K2 2.95km
-
Tim Hortons
1368 Upper Gage Ave, Hamilton, ON L8W 1N2 0.75km -
Tim Hortons
505 Rymal Road E, Hamilton, ON L8W 3X1 1.14km -
Munchies Coffee House & BARKery
1000 Upper Gage Avenue, Unit 4, Hamilton, ON L8V 4R5 2.06km
-
Rymal Gage Pharmacy
153 - 905 Rymal Rd E, Hamilton, ON L8W 3M2 0.54km -
Shoppers Drug Mart
999 Upper Wentworth Street, Unit 0131, Hamilton, ON L9A 4X5 2.31km -
Hauser’s Pharmacy & Home Healthcare
1010 Upper Wentworth Street, Hamilton, ON L9A 4V9 2.3km
-
Shawarma & Grill
675 Rymal Road, Hamilton, ON L8W 1B5 0.44km -
New Orleans Pizza
905 Rymal Road E, Hamilton, ON L8W 3M2 0.54km -
Pizza Inferno
1394 Upper Gage Avenue, Unit 2, Hamilton, ON L8W 1E7 0.64km
-
CF Lime Ridge
999 Upper Wentworth Street, Hamilton, ON L9A 4X5 2.2km -
Upper James Square
1508 Upper James Street, Hamilton, ON L9B 1K3 3.04km -
Hamilton City Centre Mall
77 James Street N, Hamilton, ON L8R 6.9km
-
Food Basics
505 Rymal Road E, Hamilton, ON L8W 3Z1 1.24km -
Zarky's Fine Foods
20 Hempstead Drive, Hamilton, ON L8W 2E7 1.48km -
Lococo's
400 Nebo Road, Hamilton, ON L8W 2E1 1.64km
-
Liquor Control Board of Ontario
233 Dundurn Street S, Hamilton, ON L8P 4K8 6.96km -
LCBO
1149 Barton Street E, Hamilton, ON L8H 2V2 7.02km -
The Beer Store
396 Elizabeth St, Burlington, ON L7R 2L6 15.1km
-
Boonstra Heating and Air Conditioning
120 Nebo Road, Hamilton, ON L8W 2E4 1.59km -
Domenic Auto Shop
856 Upper Sherman Avenue, Hamilton, ON L8V 3N1 2.68km -
Sams Auto
1699 Upper James Street, Hamilton, ON L9B 1K7 3.04km
-
Cineplex Cinemas Hamilton Mountain
795 Paramount Dr, Hamilton, ON L8J 0B4 3.86km -
The Pearl Company
16 Steven Street, Hamilton, ON L8L 5N3 6.23km -
Theatre Aquarius
190 King William Street, Hamilton, ON L8R 1A8 6.49km
-
Hamilton Public Library
100 Mohawk Road W, Hamilton, ON L9C 1W1 4.45km -
Hamilton Public Library
955 King Street W, Hamilton, ON L8S 1K9 8.2km -
Mills Memorial Library
1280 Main Street W, Hamilton, ON L8S 4L8 8.81km
-
Juravinski Cancer Centre
699 Concession Street, Hamilton, ON L8V 5C2 4.86km -
Juravinski Hospital
711 Concession Street, Hamilton, ON L8V 5C2 4.81km -
St Peter's Hospital
88 Maplewood Avenue, Hamilton, ON L8M 1W9 5.48km
-
T. B. McQuesten Park
1199 Upper Wentworth St, Hamilton ON 1.65km -
Mohawk Sports Park
1100 Mohawk Rd E, Hamilton ON 3.26km -
William Connell City-Wide Park
1086 W 5th St, Hamilton ON L9B 1J6 3.4km
-
TD Bank Financial Group
867 Rymal Rd E (Upper Gage Ave), Hamilton ON L8W 1B6 0.48km -
CIBC
999 Upper Wentworth St, Hamilton ON L9A 4X5 2.18km -
Localcoin Bitcoin ATM - Big Bee Convenience - Hamilton
66 Mall Rd, Hamilton ON L8V 5B9 2.72km




