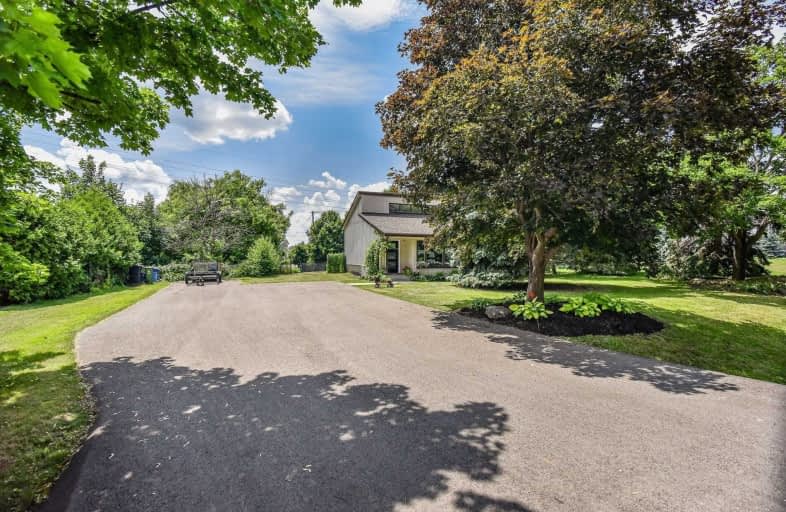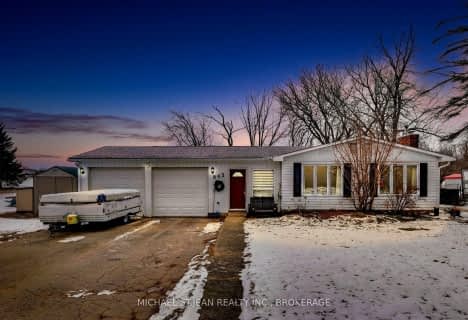Sold on Sep 15, 2020
Note: Property is not currently for sale or for rent.

-
Type: Detached
-
Style: Bungalow
-
Size: 1100 sqft
-
Lot Size: 100.95 x 228 Feet
-
Age: 31-50 years
-
Taxes: $4,546 per year
-
Days on Site: 18 Days
-
Added: Aug 28, 2020 (2 weeks on market)
-
Updated:
-
Last Checked: 2 months ago
-
MLS®#: X4890822
-
Listed By: Re/max escarpment realty inc., brokerage
2+2 Bed Raised Ranch Offers Just Over 2400Sqft Finished Space & Situated On Just Over 1/2 Acre & Has Unique Open Concept Design. Large Living Rm W/Hardwood Floors & Vaulted Ceilings. Kitchen W/Breakfast Bar & Separate Dining Rm. 2 Beds On Main Level Have Private Balconies. 3rd Bed Has 2Pc Bath, 4th Bed May Also Be Used As Office. Bsmt Has Large Finished Recrm. Furnace & Ac Replaced In 2019. Roof & Windows Replaced In 2011 - New Asphalt Driveway 2019.
Extras
Fridge, Stove, Dishwasher, Washer, Dryer, Elfs, Window Coverings, Garden Shed, Ride On Mower, 2 Tv Mounts
Property Details
Facts for 32 Fireside Drive, Hamilton
Status
Days on Market: 18
Last Status: Sold
Sold Date: Sep 15, 2020
Closed Date: Dec 01, 2020
Expiry Date: Oct 31, 2020
Sold Price: $682,500
Unavailable Date: Sep 15, 2020
Input Date: Aug 29, 2020
Prior LSC: Listing with no contract changes
Property
Status: Sale
Property Type: Detached
Style: Bungalow
Size (sq ft): 1100
Age: 31-50
Area: Hamilton
Community: Carlisle
Availability Date: Flexible
Inside
Bedrooms: 2
Bedrooms Plus: 2
Bathrooms: 2
Kitchens: 1
Rooms: 6
Den/Family Room: Yes
Air Conditioning: Central Air
Fireplace: No
Washrooms: 2
Utilities
Electricity: Yes
Gas: Yes
Cable: Yes
Telephone: Yes
Building
Basement: Finished
Basement 2: Full
Heat Type: Forced Air
Heat Source: Gas
Exterior: Vinyl Siding
Water Supply: Municipal
Special Designation: Unknown
Parking
Driveway: Pvt Double
Garage Type: None
Covered Parking Spaces: 9
Total Parking Spaces: 9
Fees
Tax Year: 2020
Tax Legal Description: Pcl 60-1, Sec 62M317 ; Lt 60, Pl 62M317 ; Flamboro
Taxes: $4,546
Land
Cross Street: Huntsman & Fireside
Municipality District: Hamilton
Fronting On: East
Pool: None
Sewer: Septic
Lot Depth: 228 Feet
Lot Frontage: 100.95 Feet
Acres: < .50
Rooms
Room details for 32 Fireside Drive, Hamilton
| Type | Dimensions | Description |
|---|---|---|
| Foyer Main | - | |
| Living Main | 4.32 x 5.41 | |
| Dining Main | 3.43 x 4.06 | |
| Kitchen Main | 2.95 x 3.05 | Breakfast Bar |
| Master Main | 3.05 x 3.96 | W/O To Balcony |
| 2nd Br Main | 3.35 x 3.96 | W/O To Balcony |
| 3rd Br Lower | 3.20 x 4.17 | 2 Pc Ensuite |
| Den Lower | 2.74 x 4.17 | |
| Laundry Lower | - | |
| Family Bsmt | 3.81 x 7.01 |
| XXXXXXXX | XXX XX, XXXX |
XXXX XXX XXXX |
$XXX,XXX |
| XXX XX, XXXX |
XXXXXX XXX XXXX |
$XXX,XXX | |
| XXXXXXXX | XXX XX, XXXX |
XXXXXXX XXX XXXX |
|
| XXX XX, XXXX |
XXXXXX XXX XXXX |
$XXX,XXX |
| XXXXXXXX XXXX | XXX XX, XXXX | $682,500 XXX XXXX |
| XXXXXXXX XXXXXX | XXX XX, XXXX | $699,999 XXX XXXX |
| XXXXXXXX XXXXXXX | XXX XX, XXXX | XXX XXXX |
| XXXXXXXX XXXXXX | XXX XX, XXXX | $749,000 XXX XXXX |

Beverly Central Public School
Elementary: PublicMillgrove Public School
Elementary: PublicFlamborough Centre School
Elementary: PublicOur Lady of Mount Carmel Catholic Elementary School
Elementary: CatholicKilbride Public School
Elementary: PublicBalaclava Public School
Elementary: PublicÉcole secondaire Georges-P-Vanier
Secondary: PublicDundas Valley Secondary School
Secondary: PublicSt. Mary Catholic Secondary School
Secondary: CatholicAncaster High School
Secondary: PublicWaterdown District High School
Secondary: PublicWestdale Secondary School
Secondary: Public- — bath
- — bed
945 Regional Road 97, Hamilton, Ontario • N0B 2J0 • Freelton



