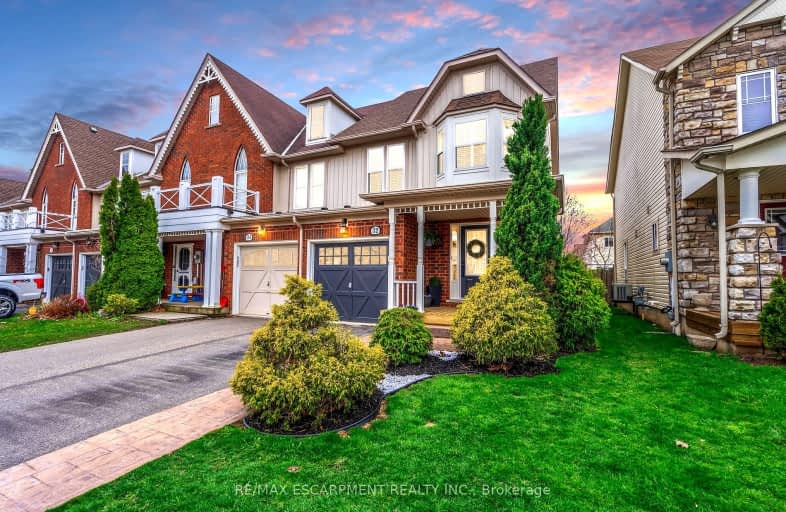
Video Tour
Car-Dependent
- Most errands require a car.
34
/100
Minimal Transit
- Almost all errands require a car.
11
/100
Somewhat Bikeable
- Most errands require a car.
39
/100

Brant Hills Public School
Elementary: Public
3.59 km
St. Thomas Catholic Elementary School
Elementary: Catholic
1.92 km
Mary Hopkins Public School
Elementary: Public
1.59 km
Allan A Greenleaf Elementary
Elementary: Public
2.64 km
Guardian Angels Catholic Elementary School
Elementary: Catholic
2.69 km
Guy B Brown Elementary Public School
Elementary: Public
2.90 km
Thomas Merton Catholic Secondary School
Secondary: Catholic
6.07 km
Aldershot High School
Secondary: Public
5.20 km
Burlington Central High School
Secondary: Public
6.33 km
M M Robinson High School
Secondary: Public
4.99 km
Notre Dame Roman Catholic Secondary School
Secondary: Catholic
5.46 km
Waterdown District High School
Secondary: Public
2.72 km
-
Kerncliff Park
2198 Kerns Rd, Burlington ON L7P 1P8 1.79km -
Kerns Park
1801 Kerns Rd, Burlington ON 3.27km -
Hidden Valley Park
1137 Hidden Valley Rd, Burlington ON L7P 0T5 4.66km
-
BMO Bank of Montreal
2201 Brant St, Burlington ON L7P 3N8 3.39km -
BMO Bank of Montreal
95 Dundas St E, Waterdown ON L9H 0C2 3.88km -
Scotiabank
3505 Upper Middle Rd, Dundas ON L0R 2H2 4.01km







