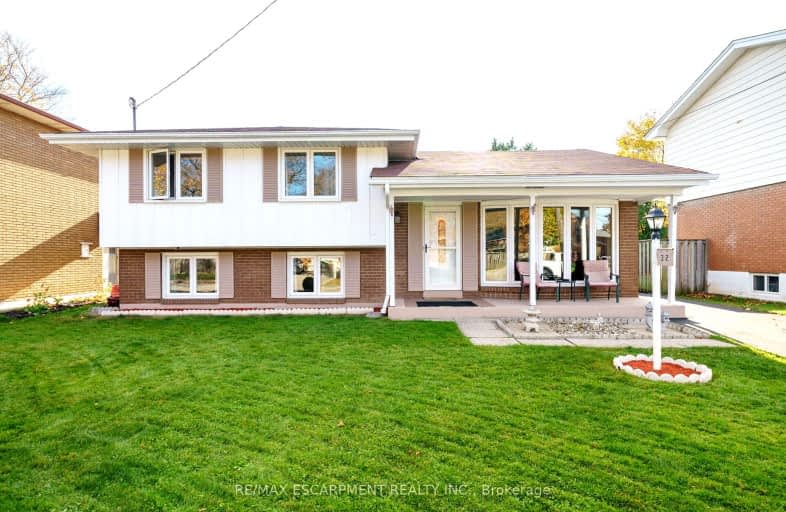Somewhat Walkable
- Some errands can be accomplished on foot.
63
/100
Some Transit
- Most errands require a car.
48
/100
Very Bikeable
- Most errands can be accomplished on bike.
72
/100

ÉIC Mère-Teresa
Elementary: Catholic
1.30 km
Rosedale Elementary School
Elementary: Public
1.03 km
École élémentaire Pavillon de la jeunesse
Elementary: Public
0.37 km
St. Margaret Mary Catholic Elementary School
Elementary: Catholic
0.64 km
Huntington Park Junior Public School
Elementary: Public
0.68 km
Highview Public School
Elementary: Public
1.11 km
Vincent Massey/James Street
Secondary: Public
1.76 km
ÉSAC Mère-Teresa
Secondary: Catholic
1.32 km
Nora Henderson Secondary School
Secondary: Public
1.90 km
Delta Secondary School
Secondary: Public
1.92 km
Sir Winston Churchill Secondary School
Secondary: Public
2.56 km
Sherwood Secondary School
Secondary: Public
0.42 km
-
Vincent Massey Park
Hamilton ON L8V 2E2 2.15km -
Mountain Drive Park
Concession St (Upper Gage), Hamilton ON 2.4km -
Red Hill Bowl
Hamilton ON 2.41km
-
TD Bank Financial Group
1119 Fennell Ave E (Upper Ottawa St), Hamilton ON L8T 1S2 0.57km -
CIBC
1882 King St E, Hamilton ON L8K 1V7 1.32km -
BMO Bank of Montreal
1900 King St E, Hamilton ON L8K 1W1 1.37km














