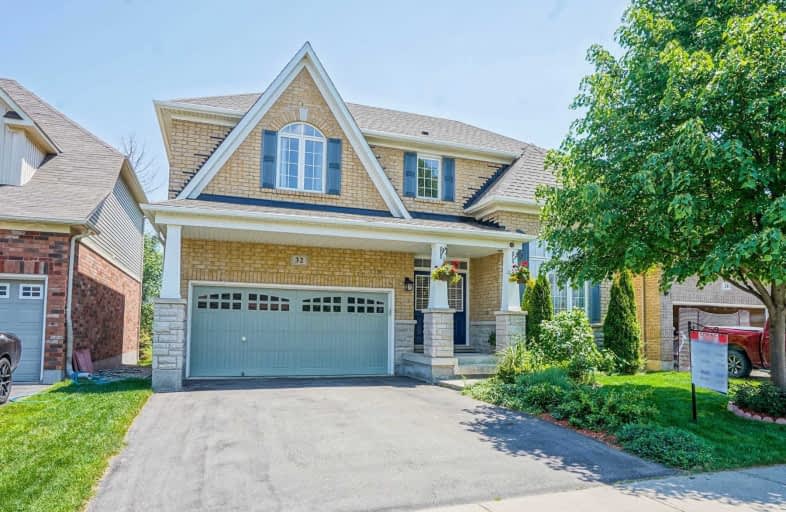
Our Lady of Peace Catholic Elementary School
Elementary: Catholic
5.97 km
Immaculate Heart of Mary Catholic Elementary School
Elementary: Catholic
4.01 km
Smith Public School
Elementary: Public
2.53 km
Our Lady of Fatima Catholic Elementary School
Elementary: Catholic
6.06 km
St. Gabriel Catholic Elementary School
Elementary: Catholic
1.34 km
Winona Elementary Elementary School
Elementary: Public
2.09 km
Grimsby Secondary School
Secondary: Public
6.18 km
Glendale Secondary School
Secondary: Public
11.67 km
Orchard Park Secondary School
Secondary: Public
6.12 km
Blessed Trinity Catholic Secondary School
Secondary: Catholic
5.31 km
Saltfleet High School
Secondary: Public
12.30 km
Cardinal Newman Catholic Secondary School
Secondary: Catholic
8.84 km





