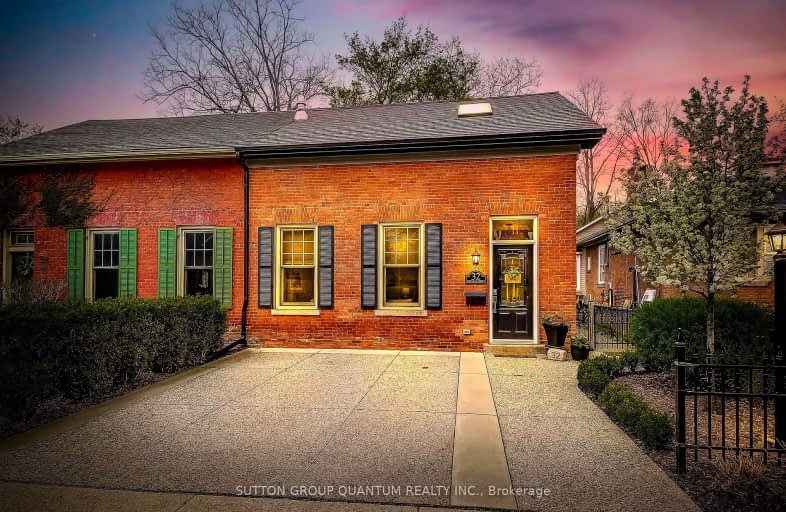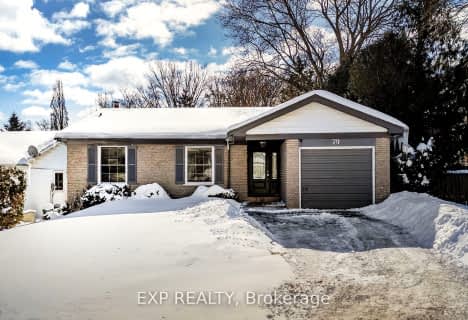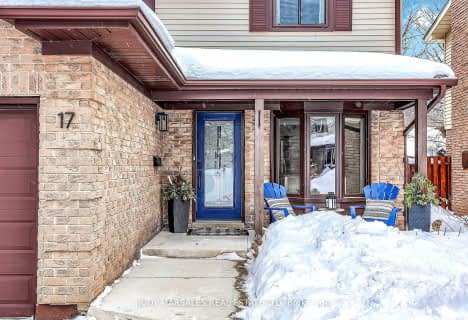Walker's Paradise
- Daily errands do not require a car.
97
/100
Some Transit
- Most errands require a car.
43
/100
Bikeable
- Some errands can be accomplished on bike.
69
/100

Yorkview School
Elementary: Public
1.17 km
St. Augustine Catholic Elementary School
Elementary: Catholic
0.33 km
St. Bernadette Catholic Elementary School
Elementary: Catholic
1.65 km
Dundana Public School
Elementary: Public
1.17 km
Dundas Central Public School
Elementary: Public
0.20 km
Sir William Osler Elementary School
Elementary: Public
2.14 km
École secondaire Georges-P-Vanier
Secondary: Public
5.04 km
Dundas Valley Secondary School
Secondary: Public
1.97 km
St. Mary Catholic Secondary School
Secondary: Catholic
2.85 km
Sir Allan MacNab Secondary School
Secondary: Public
4.89 km
Westdale Secondary School
Secondary: Public
4.61 km
St. Thomas More Catholic Secondary School
Secondary: Catholic
6.75 km
-
Dundas Driving Park
71 Cross St, Dundas ON 0.54km -
Fisher's Mill Park
King St W, Ontario 1.22km -
Cliffview Park
4.81km
-
RBC Royal Bank
70 King St W (at Sydenham St), Dundas ON L9H 1T8 0.19km -
President's Choice Financial ATM
101 Osler Dr, Dundas ON L9H 4H4 1.69km -
CIBC
1015 King St W, Hamilton ON L8S 1L3 4.23km














