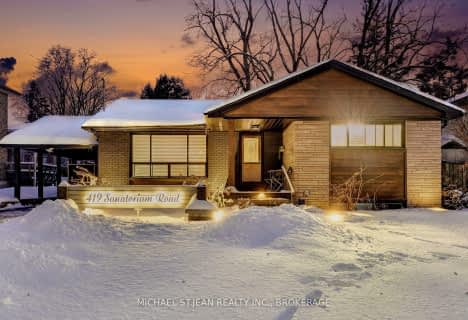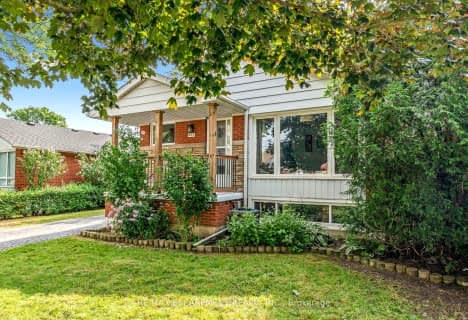
Video Tour

Glenwood Special Day School
Elementary: Public
1.30 km
Yorkview School
Elementary: Public
1.79 km
Canadian Martyrs Catholic Elementary School
Elementary: Catholic
1.92 km
St. Augustine Catholic Elementary School
Elementary: Catholic
1.67 km
Dundana Public School
Elementary: Public
0.52 km
Dundas Central Public School
Elementary: Public
1.66 km
École secondaire Georges-P-Vanier
Secondary: Public
4.13 km
Dundas Valley Secondary School
Secondary: Public
2.61 km
St. Mary Catholic Secondary School
Secondary: Catholic
1.46 km
Sir Allan MacNab Secondary School
Secondary: Public
3.45 km
Westdale Secondary School
Secondary: Public
3.52 km
St. Thomas More Catholic Secondary School
Secondary: Catholic
5.36 km











