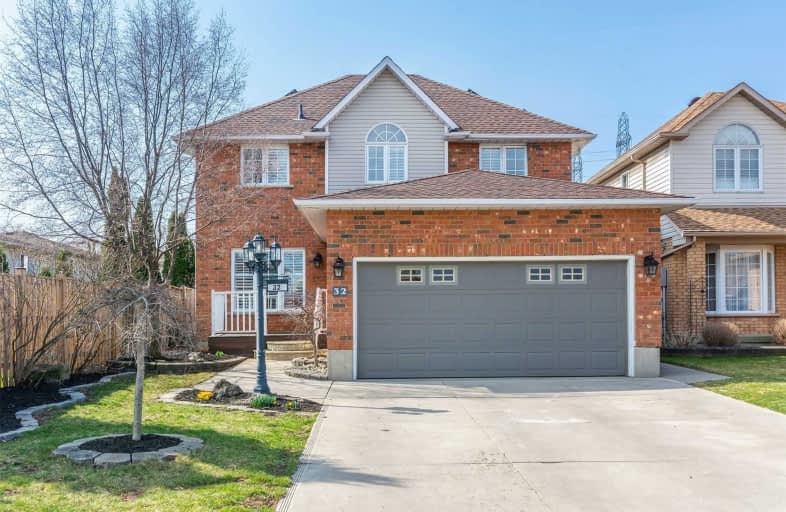
St. Teresa of Calcutta Catholic Elementary School
Elementary: Catholic
2.25 km
St. John Paul II Catholic Elementary School
Elementary: Catholic
1.17 km
Corpus Christi Catholic Elementary School
Elementary: Catholic
1.75 km
St. Marguerite d'Youville Catholic Elementary School
Elementary: Catholic
1.17 km
Helen Detwiler Junior Elementary School
Elementary: Public
1.01 km
Ray Lewis (Elementary) School
Elementary: Public
0.27 km
Vincent Massey/James Street
Secondary: Public
4.43 km
St. Charles Catholic Adult Secondary School
Secondary: Catholic
4.93 km
Nora Henderson Secondary School
Secondary: Public
3.74 km
Westmount Secondary School
Secondary: Public
4.01 km
St. Jean de Brebeuf Catholic Secondary School
Secondary: Catholic
1.32 km
St. Thomas More Catholic Secondary School
Secondary: Catholic
4.16 km














