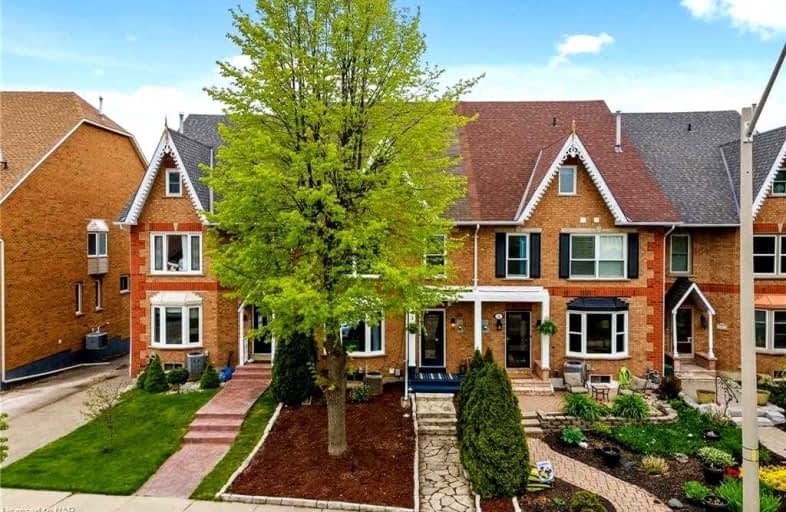Sold on Jun 07, 2022
Note: Property is not currently for sale or for rent.

-
Type: Detached
-
Style: 2 1/2 Storey
-
Lot Size: 21.65 x 119.58 Feet
-
Age: No Data
-
Taxes: $5,152 per year
-
Days on Site: 19 Days
-
Added: May 19, 2022 (2 weeks on market)
-
Updated:
-
Last Checked: 2 months ago
-
MLS®#: X5626046
-
Listed By: Re/max niagara realty ltd., brokerage
Welcome To 32 Waterford Crescent! Nestled On A Quiet Street And Steps Away From Newport Marina And Lake Ontario, This 2.5-Storey Freehold Townhome Has Space For Everybody. Stepping Through The Front Door, You'll Be Immediately Greeted By An Open-Concept Living Room And Dining Area, Which Flows Into The Bright, Sun-Filled, Dine-In Kitchen. Complete With A Newly-Built Deck (2021), Your Backyard Oasis Is There To Welcome You, Steps Off The Kitchen, For A Glass Of Wine Or Entertaining Family & Friends.
Property Details
Facts for 32 Waterford Crescent, Hamilton
Status
Days on Market: 19
Last Status: Sold
Sold Date: Jun 07, 2022
Closed Date: Jun 16, 2022
Expiry Date: Nov 17, 2022
Sold Price: $915,000
Unavailable Date: Jun 07, 2022
Input Date: May 19, 2022
Property
Status: Sale
Property Type: Detached
Style: 2 1/2 Storey
Area: Hamilton
Community: Stoney Creek
Availability Date: Flexible
Inside
Bedrooms: 4
Bathrooms: 3
Kitchens: 1
Rooms: 13
Den/Family Room: Yes
Air Conditioning: Central Air
Fireplace: No
Washrooms: 3
Building
Basement: Full
Basement 2: Unfinished
Heat Type: Forced Air
Heat Source: Gas
Exterior: Brick
Water Supply: Municipal
Special Designation: Unknown
Parking
Driveway: Private
Garage Spaces: 2
Garage Type: Other
Covered Parking Spaces: 1
Total Parking Spaces: 3
Fees
Tax Year: 2021
Tax Legal Description: Plan 62M645 Pt Block 122 Rp 62R11232 Parts 27,28
Taxes: $5,152
Land
Cross Street: North Service Rd- Wa
Municipality District: Hamilton
Fronting On: West
Pool: None
Sewer: Sewers
Lot Depth: 119.58 Feet
Lot Frontage: 21.65 Feet
Rooms
Room details for 32 Waterford Crescent, Hamilton
| Type | Dimensions | Description |
|---|---|---|
| Living Main | 3.66 x 3.71 | |
| Dining Main | 3.66 x 4.04 | |
| Kitchen Main | 3.73 x 6.10 | |
| Family Main | 2.51 x 3.73 | |
| Bathroom Main | - | 2 Pc Bath |
| Br 2nd | 3.91 x 7.47 | |
| Bathroom 2nd | - | 4 Pc Bath |
| 2nd Br 2nd | 3.40 x 4.27 | |
| Bathroom 2nd | - | 4 Pc Bath |
| 3rd Br 3rd | 4.14 x 6.28 | |
| 4th Br 3rd | 3.12 x 4.32 | |
| Workshop Bsmt | - |
| XXXXXXXX | XXX XX, XXXX |
XXXX XXX XXXX |
$XXX,XXX |
| XXX XX, XXXX |
XXXXXX XXX XXXX |
$XXX,XXX |
| XXXXXXXX XXXX | XXX XX, XXXX | $915,000 XXX XXXX |
| XXXXXXXX XXXXXX | XXX XX, XXXX | $849,900 XXX XXXX |

St. Clare of Assisi Catholic Elementary School
Elementary: CatholicOur Lady of Peace Catholic Elementary School
Elementary: CatholicImmaculate Heart of Mary Catholic Elementary School
Elementary: CatholicMountain View Public School
Elementary: PublicMemorial Public School
Elementary: PublicWinona Elementary Elementary School
Elementary: PublicGlendale Secondary School
Secondary: PublicSir Winston Churchill Secondary School
Secondary: PublicOrchard Park Secondary School
Secondary: PublicBlessed Trinity Catholic Secondary School
Secondary: CatholicSaltfleet High School
Secondary: PublicCardinal Newman Catholic Secondary School
Secondary: Catholic- 4 bath
- 4 bed
54 Goldcrest Drive, Hamilton, Ontario • L8G 4T6 • Stoney Creek



