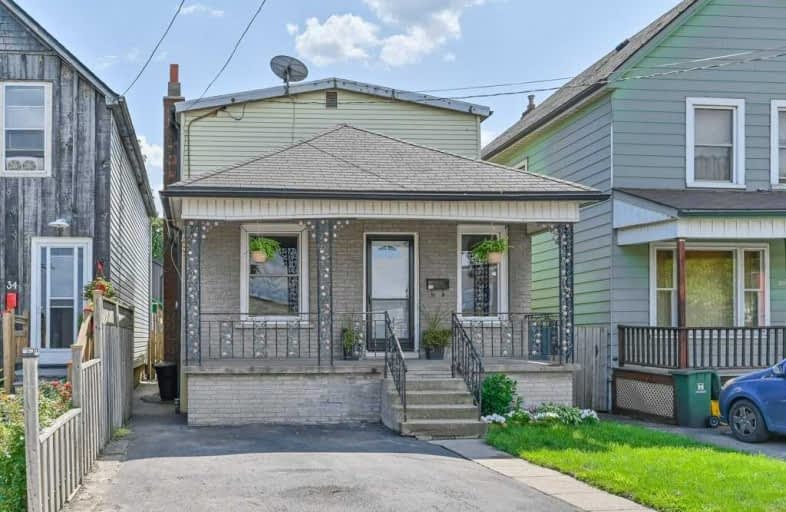Sold on Aug 05, 2019
Note: Property is not currently for sale or for rent.

-
Type: Detached
-
Style: 2-Storey
-
Size: 1100 sqft
-
Lot Size: 25 x 100 Feet
-
Age: 51-99 years
-
Taxes: $1,995 per year
-
Days on Site: 11 Days
-
Added: Sep 07, 2019 (1 week on market)
-
Updated:
-
Last Checked: 3 months ago
-
MLS®#: X4528278
-
Listed By: Keller williams edge realty, brokerage
Clean And Cared For 3+1 Bed, 1.5 Bath Home W Parking, Front Porch, A Deck And A 10'X10' Workshop. A Main Floor: Master Bed, Laundry And 4 Piece Bath! New Fridge And Dishwasher In 2018. Electrical Was Replaced With Copper Wiring Throughout The House In 2017.
Extras
Enjoy Living Close To Lucy Day Park, Freshco, Home Hardware, Barton St Restaurants, Places Of Worship, Cotton Factory, Tim Horton's Stadium, Jimmy Thompson Pool & Ottawa St! Included: Stove (Gas), Vent, Dishwasher, Fridge, Washer & Dryer.
Property Details
Facts for 32 Whitfield Avenue, Hamilton
Status
Days on Market: 11
Last Status: Sold
Sold Date: Aug 05, 2019
Closed Date: Oct 01, 2019
Expiry Date: Dec 24, 2019
Sold Price: $270,000
Unavailable Date: Aug 05, 2019
Input Date: Jul 25, 2019
Prior LSC: Listing with no contract changes
Property
Status: Sale
Property Type: Detached
Style: 2-Storey
Size (sq ft): 1100
Age: 51-99
Area: Hamilton
Community: Central
Assessment Amount: $173,000
Assessment Year: 2016
Inside
Bedrooms: 3
Bedrooms Plus: 1
Bathrooms: 2
Kitchens: 1
Rooms: 6
Den/Family Room: Yes
Air Conditioning: Central Air
Fireplace: No
Washrooms: 2
Building
Basement: Finished
Basement 2: Full
Heat Type: Forced Air
Heat Source: Gas
Exterior: Brick
Exterior: Vinyl Siding
Energy Certificate: N
Green Verification Status: N
Water Supply: Municipal
Physically Handicapped-Equipped: N
Special Designation: Unknown
Other Structures: Workshop
Retirement: N
Parking
Driveway: Front Yard
Garage Type: Other
Covered Parking Spaces: 2
Total Parking Spaces: 1.5
Fees
Tax Year: 2019
Tax Legal Description: Lt 55 Pl 410 Barton; Hamilton
Taxes: $1,995
Highlights
Feature: Fenced Yard
Feature: Library
Feature: Park
Feature: Place Of Worship
Feature: Public Transit
Feature: Rec Centre
Land
Cross Street: Gage St N And Beach
Municipality District: Hamilton
Fronting On: South
Parcel Number: 172180128
Pool: None
Sewer: Sewers
Lot Depth: 100 Feet
Lot Frontage: 25 Feet
Acres: < .50
Additional Media
- Virtual Tour: https://unbranded.youriguide.com/32_whitfield_ave_hamilton_on
Rooms
Room details for 32 Whitfield Avenue, Hamilton
| Type | Dimensions | Description |
|---|---|---|
| Kitchen Main | 9.50 x 14.11 | |
| Dining Main | 9.10 x 10.00 | |
| Living Main | 9.50 x 16.00 | |
| Master Main | 10.10 x 11.10 | |
| Bathroom Main | 6.20 x 10.10 | 4 Pc Bath |
| Laundry Main | 3.90 x 9.30 | |
| 2nd Br 2nd | 9.60 x 12.30 | |
| 3rd Br 2nd | 9.60 x 12.00 | |
| Bathroom Bsmt | - | 2 Pc Bath |
| 4th Br Bsmt | 8.10 x 10.60 | |
| Family Bsmt | 9.30 x 17.10 | |
| Rec Bsmt | 8.90 x 22.90 |
| XXXXXXXX | XXX XX, XXXX |
XXXX XXX XXXX |
$XXX,XXX |
| XXX XX, XXXX |
XXXXXX XXX XXXX |
$XXX,XXX |
| XXXXXXXX XXXX | XXX XX, XXXX | $270,000 XXX XXXX |
| XXXXXXXX XXXXXX | XXX XX, XXXX | $229,900 XXX XXXX |

St. Ann (Hamilton) Catholic Elementary School
Elementary: CatholicHoly Name of Jesus Catholic Elementary School
Elementary: CatholicAdelaide Hoodless Public School
Elementary: PublicMemorial (City) School
Elementary: PublicQueen Mary Public School
Elementary: PublicPrince of Wales Elementary Public School
Elementary: PublicKing William Alter Ed Secondary School
Secondary: PublicVincent Massey/James Street
Secondary: PublicDelta Secondary School
Secondary: PublicSir Winston Churchill Secondary School
Secondary: PublicSherwood Secondary School
Secondary: PublicCathedral High School
Secondary: Catholic

