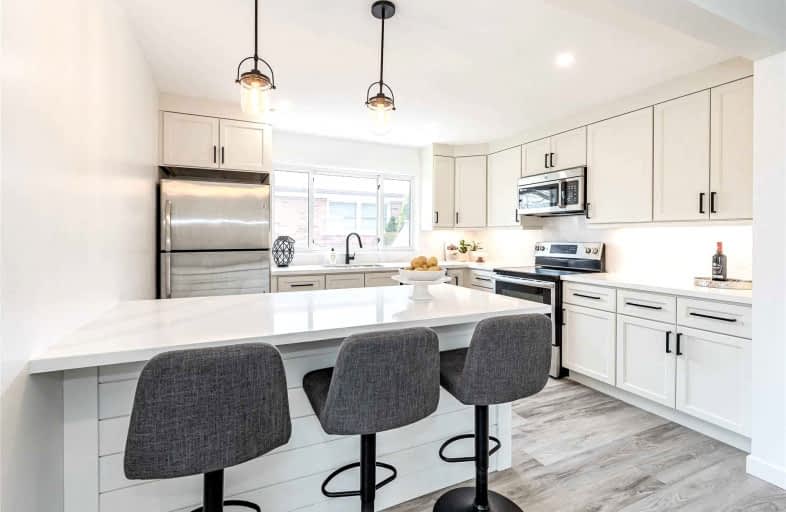
Sacred Heart of Jesus Catholic Elementary School
Elementary: Catholic
1.55 km
Richard Beasley Junior Public School
Elementary: Public
1.52 km
Blessed Sacrament Catholic Elementary School
Elementary: Catholic
0.49 km
Our Lady of Lourdes Catholic Elementary School
Elementary: Catholic
0.98 km
Franklin Road Elementary Public School
Elementary: Public
0.35 km
Lawfield Elementary School
Elementary: Public
1.21 km
Vincent Massey/James Street
Secondary: Public
0.47 km
ÉSAC Mère-Teresa
Secondary: Catholic
2.19 km
St. Charles Catholic Adult Secondary School
Secondary: Catholic
2.44 km
Nora Henderson Secondary School
Secondary: Public
1.41 km
Sherwood Secondary School
Secondary: Public
1.98 km
Cathedral High School
Secondary: Catholic
2.72 km














