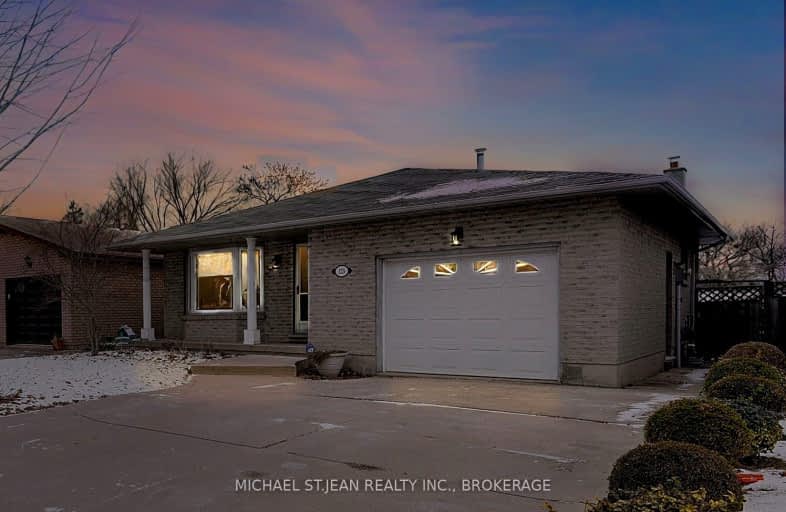Very Walkable
- Most errands can be accomplished on foot.
71
/100
Good Transit
- Some errands can be accomplished by public transportation.
51
/100
Bikeable
- Some errands can be accomplished on bike.
53
/100

Sacred Heart of Jesus Catholic Elementary School
Elementary: Catholic
1.47 km
Blessed Sacrament Catholic Elementary School
Elementary: Catholic
1.05 km
Our Lady of Lourdes Catholic Elementary School
Elementary: Catholic
0.71 km
Franklin Road Elementary Public School
Elementary: Public
0.42 km
George L Armstrong Public School
Elementary: Public
1.44 km
Lawfield Elementary School
Elementary: Public
1.44 km
King William Alter Ed Secondary School
Secondary: Public
3.04 km
Vincent Massey/James Street
Secondary: Public
1.04 km
St. Charles Catholic Adult Secondary School
Secondary: Catholic
1.89 km
Nora Henderson Secondary School
Secondary: Public
1.81 km
Cathedral High School
Secondary: Catholic
2.52 km
St. Jean de Brebeuf Catholic Secondary School
Secondary: Catholic
3.08 km
-
Vincent Massey Park
Hamilton ON L8V 2E2 0.78km -
Mountain Brow Park
1.64km -
Corktown Park
Forest Ave, Hamilton ON 2.35km
-
TD Canada Trust ATM
550 Fennell Ave E, Hamilton ON L8V 4S9 0.42km -
CIBC
667 Upper James St (at Fennel Ave E), Hamilton ON L9C 5R8 2.08km -
TD Bank Financial Group
1119 Fennell Ave E (Upper Ottawa St), Hamilton ON L8T 1S2 2.2km














