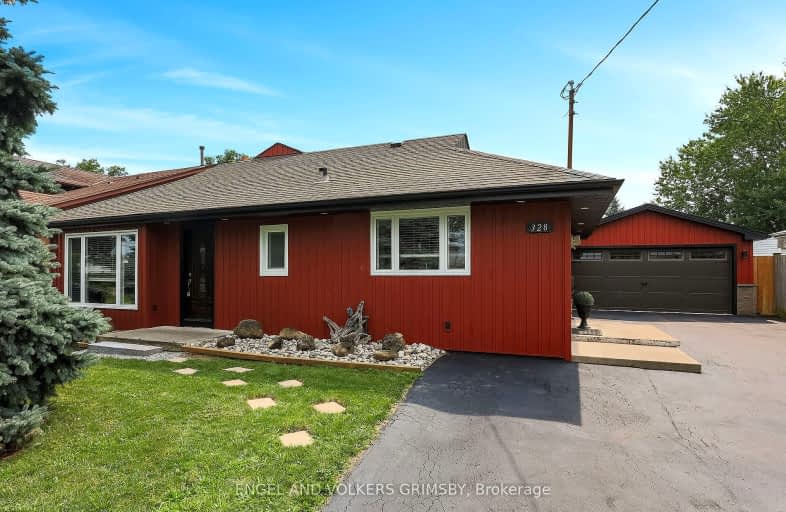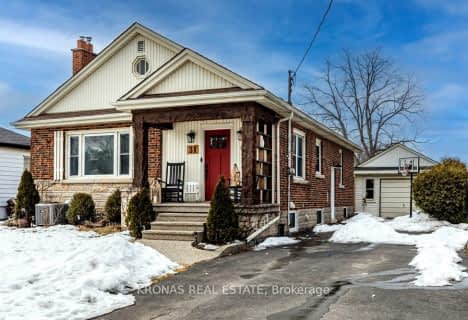Somewhat Walkable
- Some errands can be accomplished on foot.
55
/100
Some Transit
- Most errands require a car.
34
/100
Bikeable
- Some errands can be accomplished on bike.
50
/100

Eastdale Public School
Elementary: Public
1.41 km
St. Clare of Assisi Catholic Elementary School
Elementary: Catholic
1.50 km
Our Lady of Peace Catholic Elementary School
Elementary: Catholic
0.94 km
Mountain View Public School
Elementary: Public
0.83 km
St. Francis Xavier Catholic Elementary School
Elementary: Catholic
1.50 km
Memorial Public School
Elementary: Public
1.46 km
Delta Secondary School
Secondary: Public
7.97 km
Glendale Secondary School
Secondary: Public
5.11 km
Sir Winston Churchill Secondary School
Secondary: Public
6.40 km
Orchard Park Secondary School
Secondary: Public
1.22 km
Saltfleet High School
Secondary: Public
7.00 km
Cardinal Newman Catholic Secondary School
Secondary: Catholic
2.39 km
-
Sisters of St. Joseph Park
Nash Rd S, Hamilton ON L8K 4J9 4.78km -
Red Hill Bowl
Hamilton ON 6.04km -
Andrew Warburton Memorial Park
Cope St, Hamilton ON 7.14km
-
Scotiabank
276 Barton St, Stoney Creek ON L8E 2K6 1.01km -
President's Choice Financial ATM
369 Hwy 8, Stoney Creek ON L8G 1E7 1.12km -
HODL Bitcoin ATM - Fruitland Food Mart
483 Hamilton Regional Rd 8, Stoney Creek ON L8E 5J7 1.2km













