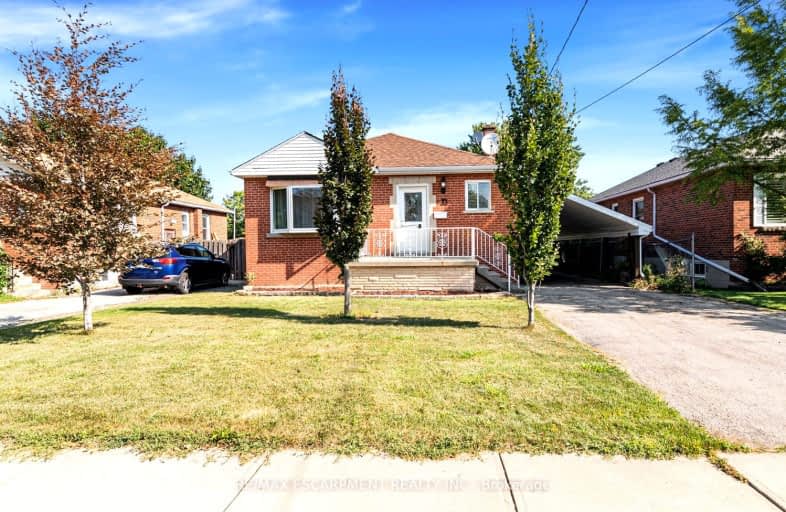Somewhat Walkable
- Some errands can be accomplished on foot.
63
/100
Good Transit
- Some errands can be accomplished by public transportation.
52
/100
Somewhat Bikeable
- Most errands require a car.
49
/100

Our Lady of Lourdes Catholic Elementary School
Elementary: Catholic
0.96 km
Ridgemount Junior Public School
Elementary: Public
1.20 km
Pauline Johnson Public School
Elementary: Public
1.08 km
Norwood Park Elementary School
Elementary: Public
0.96 km
St. Michael Catholic Elementary School
Elementary: Catholic
0.90 km
Sts. Peter and Paul Catholic Elementary School
Elementary: Catholic
1.20 km
King William Alter Ed Secondary School
Secondary: Public
2.97 km
Turning Point School
Secondary: Public
2.79 km
Vincent Massey/James Street
Secondary: Public
1.93 km
St. Charles Catholic Adult Secondary School
Secondary: Catholic
1.21 km
Cathedral High School
Secondary: Catholic
2.62 km
St. Jean de Brebeuf Catholic Secondary School
Secondary: Catholic
3.05 km
-
Richwill Park
Hamilton ON 1.28km -
Sam Lawrence Park
Concession St, Hamilton ON 1.7km -
Mountain Brow Park
1.94km
-
Banque Nationale du Canada
880 Upper Wentworth St, Hamilton ON L9A 5H2 0.89km -
TD Bank Financial Group
65 Mall Rd (Mohawk rd.), Hamilton ON L8V 5B8 0.94km -
Scotiabank
751 Upper James St, Hamilton ON L9C 3A1 1.11km














