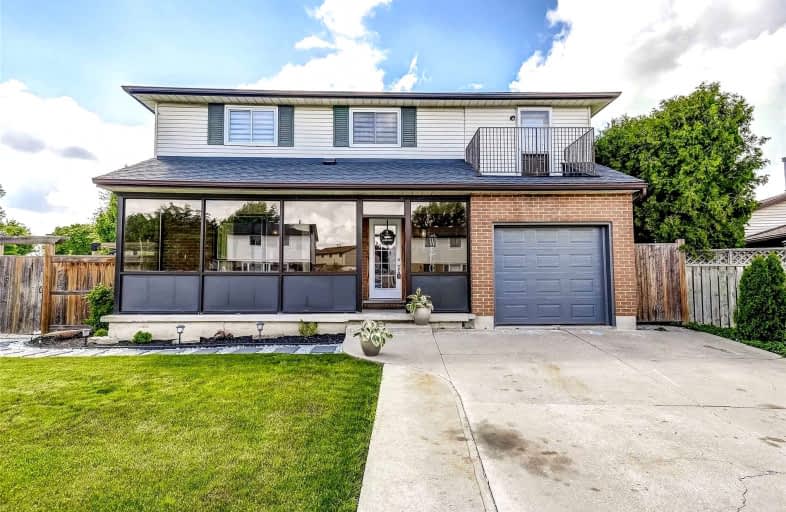Sold on Jul 19, 2022
Note: Property is not currently for sale or for rent.

-
Type: Detached
-
Style: 2-Storey
-
Size: 2000 sqft
-
Lot Size: 32.82 x 105 Feet
-
Age: 31-50 years
-
Taxes: $4,073 per year
-
Days on Site: 8 Days
-
Added: Jul 11, 2022 (1 week on market)
-
Updated:
-
Last Checked: 2 months ago
-
MLS®#: X5691905
-
Listed By: James power real estate brokerage inc., brokerage
This Beautiful Large Family 5+1 Bed, 3 Bath Home Is Fully Updated And Ready For You To Call Home. Complete With Inlaw Suite With Separate Entrance, Heated In Ground Pool, Private Fenced Yard And Cozy Enclosed Front Porch. Perfectly Located On A Quiet Street Yet Steps From Restaurants, Shops, Entertainment, Parks/Trails, And Community Centre. See Fact Sheet For Full List Of Updates And Improvements.
Extras
2X Fridge, 2X Stove, 2X Dishwasher, 1X Wine Fridge, 1X Hood Vent, 1X Microwave Hood Vent, 1X Washer, 1X Dryer, Pool Equipment, Garden Shed, Pergola, All Light Fixtures, All Window Treatments. Excludes Living Room Fireplace
Property Details
Facts for 33 Chilton Drive, Hamilton
Status
Days on Market: 8
Last Status: Sold
Sold Date: Jul 19, 2022
Closed Date: Sep 16, 2022
Expiry Date: Oct 31, 2022
Sold Price: $1,045,000
Unavailable Date: Jul 19, 2022
Input Date: Jul 11, 2022
Property
Status: Sale
Property Type: Detached
Style: 2-Storey
Size (sq ft): 2000
Age: 31-50
Area: Hamilton
Community: Stoney Creek
Availability Date: Tba
Inside
Bedrooms: 5
Bedrooms Plus: 1
Bathrooms: 3
Kitchens: 2
Rooms: 8
Den/Family Room: Yes
Air Conditioning: Central Air
Fireplace: No
Laundry Level: Lower
Washrooms: 3
Building
Basement: Fin W/O
Heat Type: Forced Air
Heat Source: Electric
Exterior: Brick
Exterior: Vinyl Siding
Water Supply: Municipal
Special Designation: Unknown
Parking
Driveway: Private
Garage Spaces: 1
Garage Type: Built-In
Covered Parking Spaces: 2
Total Parking Spaces: 3
Fees
Tax Year: 2022
Tax Legal Description: Pcl 278-1, Sec M182 ; Lt 278, Pl M182 ; S/T Lt4704
Taxes: $4,073
Land
Cross Street: Chilton Dr / Paramou
Municipality District: Hamilton
Fronting On: East
Pool: Inground
Sewer: Sewers
Lot Depth: 105 Feet
Lot Frontage: 32.82 Feet
Additional Media
- Virtual Tour: https://unbranded.youriguide.com/33_chilton_dr_hamilton_on/
| XXXXXXXX | XXX XX, XXXX |
XXXX XXX XXXX |
$X,XXX,XXX |
| XXX XX, XXXX |
XXXXXX XXX XXXX |
$XXX,XXX | |
| XXXXXXXX | XXX XX, XXXX |
XXXXXXX XXX XXXX |
|
| XXX XX, XXXX |
XXXXXX XXX XXXX |
$X,XXX,XXX | |
| XXXXXXXX | XXX XX, XXXX |
XXXXXXX XXX XXXX |
|
| XXX XX, XXXX |
XXXXXX XXX XXXX |
$X,XXX,XXX | |
| XXXXXXXX | XXX XX, XXXX |
XXXXXXX XXX XXXX |
|
| XXX XX, XXXX |
XXXXXX XXX XXXX |
$X,XXX,XXX |
| XXXXXXXX XXXX | XXX XX, XXXX | $1,045,000 XXX XXXX |
| XXXXXXXX XXXXXX | XXX XX, XXXX | $999,000 XXX XXXX |
| XXXXXXXX XXXXXXX | XXX XX, XXXX | XXX XXXX |
| XXXXXXXX XXXXXX | XXX XX, XXXX | $1,149,000 XXX XXXX |
| XXXXXXXX XXXXXXX | XXX XX, XXXX | XXX XXXX |
| XXXXXXXX XXXXXX | XXX XX, XXXX | $1,199,000 XXX XXXX |
| XXXXXXXX XXXXXXX | XXX XX, XXXX | XXX XXXX |
| XXXXXXXX XXXXXX | XXX XX, XXXX | $1,250,000 XXX XXXX |

St. James the Apostle Catholic Elementary School
Elementary: CatholicMount Albion Public School
Elementary: PublicSt. Paul Catholic Elementary School
Elementary: CatholicJanet Lee Public School
Elementary: PublicBilly Green Elementary School
Elementary: PublicGatestone Elementary Public School
Elementary: PublicÉSAC Mère-Teresa
Secondary: CatholicNora Henderson Secondary School
Secondary: PublicGlendale Secondary School
Secondary: PublicSherwood Secondary School
Secondary: PublicSaltfleet High School
Secondary: PublicBishop Ryan Catholic Secondary School
Secondary: Catholic

