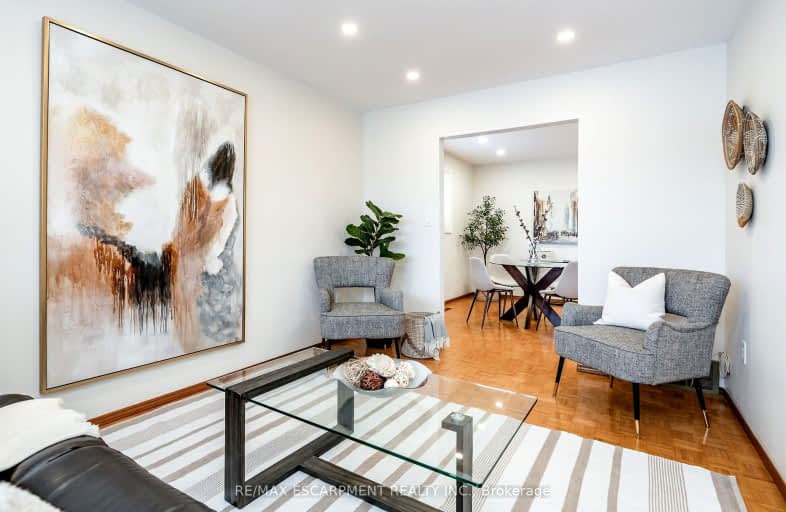Somewhat Walkable
- Some errands can be accomplished on foot.
Some Transit
- Most errands require a car.
Bikeable
- Some errands can be accomplished on bike.

Holbrook Junior Public School
Elementary: PublicRegina Mundi Catholic Elementary School
Elementary: CatholicSt. Vincent de Paul Catholic Elementary School
Elementary: CatholicGordon Price School
Elementary: PublicChedoke Middle School
Elementary: PublicR A Riddell Public School
Elementary: PublicSt. Charles Catholic Adult Secondary School
Secondary: CatholicSt. Mary Catholic Secondary School
Secondary: CatholicSir Allan MacNab Secondary School
Secondary: PublicWestdale Secondary School
Secondary: PublicWestmount Secondary School
Secondary: PublicSt. Thomas More Catholic Secondary School
Secondary: Catholic-
Turtle Jack's Upper James
1180 Upper James Street, Hamilton, ON L9C 3B1 2.14km -
The Keg Steakhouse + Bar
1170 Upper James Street, Hamilton, ON L9C 3B1 2.13km -
Shoeless Joe's Sports Grill - Hamilton
1183 Upper James St, Hamilton, ON L9C 3B2 2.22km
-
Tim Hortons
642 Stone Church Road W, Hamilton, ON L9B 1A7 1.04km -
Tim Hortons
1005 Mohawk Road W, Hamilton, ON L9C 7P5 1.74km -
Tim Hortons
894 Upper James Street S, Hamilton, ON L9C 3A5 2.21km
-
Mountain Crunch Fitness
1389 Upper James Street, Hamilton, ON L8R 2X2 2.55km -
GoodLife Fitness
1550 Upper James Street, Hamilton, ON L9B 2L6 2.81km -
Gravity Climbing Gym
70 Frid Street, Hamilton, ON L8P 4M4 3.8km
-
Shoppers Drug Mart
1300 Garth Street, Hamilton, ON L9C 4L7 0.7km -
Shoppers Drug Mart
661 Upper James Street, Hamilton, ON L9C 5R8 2.9km -
Upper James Clinic Pharmacy
609 Upper James Street, Hamilton, ON L9C 2Y9 3.07km
-
Atlantic Submarine
1300 Garth Street, Hamilton, ON L9C 4L7 0.68km -
Lemon Grass Restaurant
1300 Garth Street, Unit 1, Hamilton, ON L9C 4L7 0.68km -
Garth Pizza & Wings
1300 Garth Street, Hamilton, ON L9C 4L7 0.71km
-
Upper James Square
1508 Upper James Street, Hamilton, ON L9B 1K3 2.7km -
CF Lime Ridge
999 Upper Wentworth Street, Hamilton, ON L9A 4X5 4.07km -
Jackson Square
2 King Street W, Hamilton, ON L8P 1A1 4.79km
-
Sweet Paradise
630 Stonechurch Road W, Hamilton, ON L9B 1A7 1.03km -
Paul & Adele's No Frills
930 Upper Paradise Road, Hamilton, ON L9B 2N1 1.21km -
Farm Boy
801 Mohawk Road W, Hamilton, ON L9C 6C2 1.31km
-
Liquor Control Board of Ontario
233 Dundurn Street S, Hamilton, ON L8P 4K8 3.5km -
LCBO
1149 Barton Street E, Hamilton, ON L8H 2V2 8.34km -
The Beer Store
396 Elizabeth St, Burlington, ON L7R 2L6 14.41km
-
Esso
642 Stone Church Road W, Hamilton, ON L9B 1.1km -
John Bear Chevrolet Cadillac Buick GMC
1200 Upper James St, Hamilton, ON L9C 3B1 2.18km -
Esso
1136 Golf Links Road, Ancaster, ON L9K 1J8 2.18km
-
Cineplex Cinemas- Ancaster
771 Golf Links Road, Ancaster, ON L9G 3K9 3.52km -
The Westdale
1014 King Street West, Hamilton, ON L8S 1L4 4.02km -
Staircase Cafe Theatre
27 Dundurn Street N, Hamilton, ON L8R 3C9 4.49km
-
Hamilton Public Library
100 Mohawk Road W, Hamilton, ON L9C 1W1 1.96km -
H.G. Thode Library
1280 Main Street W, Hamilton, ON L8S 3.98km -
Mills Memorial Library
1280 Main Street W, Hamilton, ON L8S 4L8 4.08km
-
St Peter's Residence
125 Av Redfern, Hamilton, ON L9C 7W9 1.76km -
McMaster Children's Hospital
1200 Main Street W, Hamilton, ON L8N 3Z5 3.58km -
St Joseph's Hospital
50 Charlton Avenue E, Hamilton, ON L8N 4A6 4.14km
-
William McCulloch Park
77 Purnell Dr, Hamilton ON L9C 4Y4 0.22km -
Gourley Park
Hamilton ON 1.31km -
William Connell City-Wide Park
1086 W 5th St, Hamilton ON L9B 1J6 2.23km
-
TD Canada Trust Branch and ATM
830 Upper James St, Hamilton ON L9C 3A4 2.28km -
RBC Royal Bank
393 Rymal Rd W, Hamilton ON L9B 1V2 2.33km -
Scotiabank
751 Upper James St, Hamilton ON L9C 3A1 2.55km














