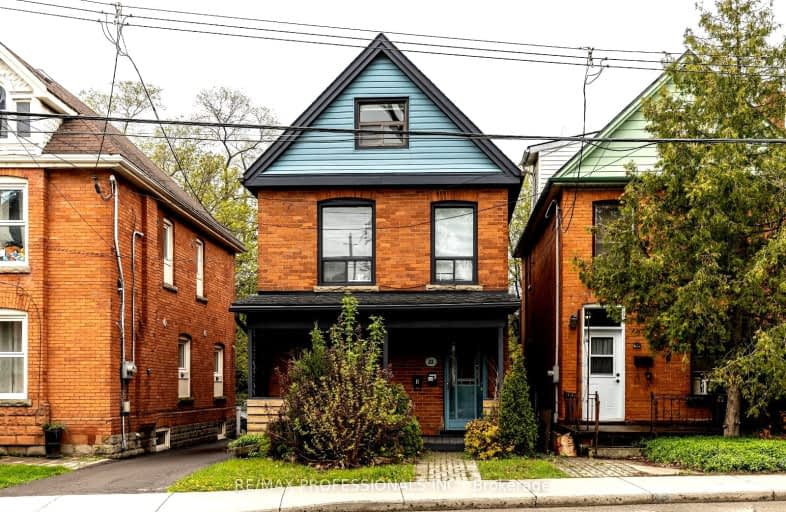Walker's Paradise
- Daily errands do not require a car.
Good Transit
- Some errands can be accomplished by public transportation.
Biker's Paradise
- Daily errands do not require a car.

École élémentaire Georges-P-Vanier
Elementary: PublicStrathcona Junior Public School
Elementary: PublicHess Street Junior Public School
Elementary: PublicRyerson Middle School
Elementary: PublicSt. Joseph Catholic Elementary School
Elementary: CatholicEarl Kitchener Junior Public School
Elementary: PublicKing William Alter Ed Secondary School
Secondary: PublicTurning Point School
Secondary: PublicÉcole secondaire Georges-P-Vanier
Secondary: PublicSt. Charles Catholic Adult Secondary School
Secondary: CatholicSir John A Macdonald Secondary School
Secondary: PublicWestdale Secondary School
Secondary: Public-
City Hall Parkette
Bay & Hunter, Hamilton ON 1.37km -
Central Park
Hamilton ON 1.49km -
Bayfront Park
325 Bay St N (at Strachan St W), Hamilton ON L8L 1M5 1.64km
-
CIBC
610 King St W, Hamilton ON L8P 1C2 0.19km -
President's Choice Financial ATM
50 Dundurn St, Hamilton ON L8P 4W3 0.27km -
RBC Royal Bank
65 Locke St S (at Main), Hamilton ON L8P 4A3 0.62km
- 1 bath
- 3 bed
- 700 sqft
#1 Ma-264 Hughson Street North, Hamilton, Ontario • L8L 4M5 • Beasley
- 1 bath
- 2 bed
- 700 sqft
Upper-212 Wellington Street North, Hamilton, Ontario • L8L 5A5 • Landsdale














