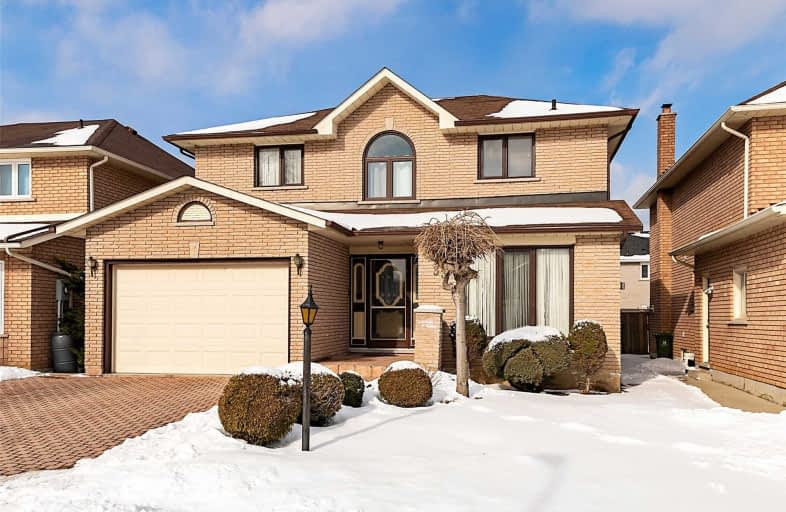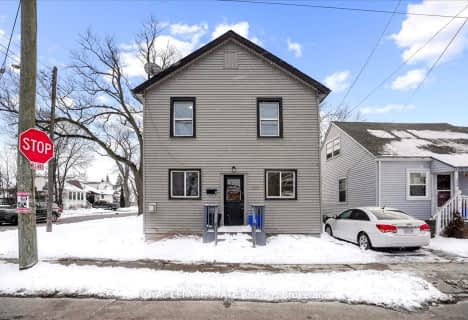
Glen Echo Junior Public School
Elementary: Public
1.42 km
St. Luke Catholic Elementary School
Elementary: Catholic
0.28 km
Viscount Montgomery Public School
Elementary: Public
1.66 km
Elizabeth Bagshaw School
Elementary: Public
0.49 km
Sir Wilfrid Laurier Public School
Elementary: Public
0.35 km
St. Eugene Catholic Elementary School
Elementary: Catholic
1.78 km
ÉSAC Mère-Teresa
Secondary: Catholic
2.95 km
Delta Secondary School
Secondary: Public
3.12 km
Glendale Secondary School
Secondary: Public
1.27 km
Sir Winston Churchill Secondary School
Secondary: Public
2.23 km
Sherwood Secondary School
Secondary: Public
2.75 km
Saltfleet High School
Secondary: Public
3.98 km









