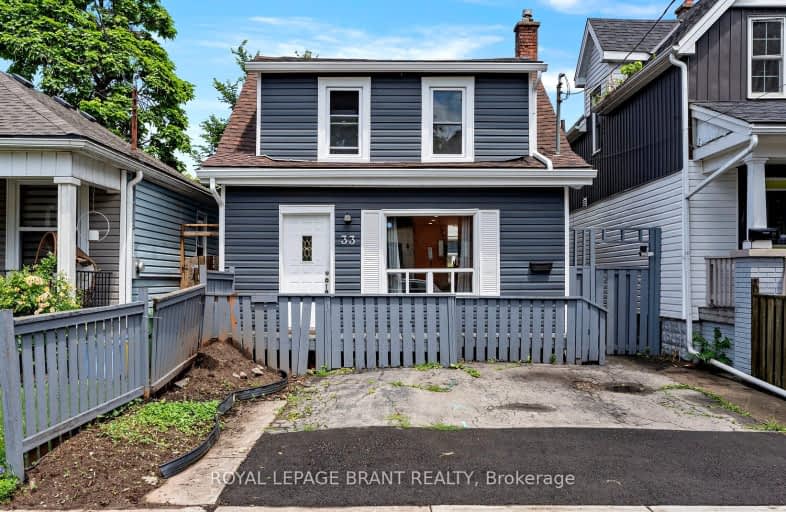Car-Dependent
- Most errands require a car.
29
/100
Good Transit
- Some errands can be accomplished by public transportation.
63
/100
Very Bikeable
- Most errands can be accomplished on bike.
71
/100

ÉÉC Notre-Dame
Elementary: Catholic
1.09 km
St. Ann (Hamilton) Catholic Elementary School
Elementary: Catholic
1.04 km
Holy Name of Jesus Catholic Elementary School
Elementary: Catholic
0.38 km
Adelaide Hoodless Public School
Elementary: Public
0.95 km
Memorial (City) School
Elementary: Public
0.84 km
Prince of Wales Elementary Public School
Elementary: Public
0.61 km
King William Alter Ed Secondary School
Secondary: Public
2.84 km
Vincent Massey/James Street
Secondary: Public
2.94 km
Delta Secondary School
Secondary: Public
1.35 km
Sir Winston Churchill Secondary School
Secondary: Public
2.83 km
Sherwood Secondary School
Secondary: Public
2.36 km
Cathedral High School
Secondary: Catholic
2.29 km
-
Powell Park
134 Stirton St, Hamilton ON 1.35km -
Mountain Brow Park
1.43km -
Woodlands Park
Sanford Ave N (Barton St E), Hamilton ON 1.98km
-
United Ukrainian Credit Union
1252 Barton St E, Hamilton ON L8H 2V9 1.39km -
BMO Bank of Montreal
1900 King St E, Hamilton ON L8K 1W1 2.56km -
TD Bank Financial Group
1119 Fennell Ave E (Upper Ottawa St), Hamilton ON L8T 1S2 2.59km














