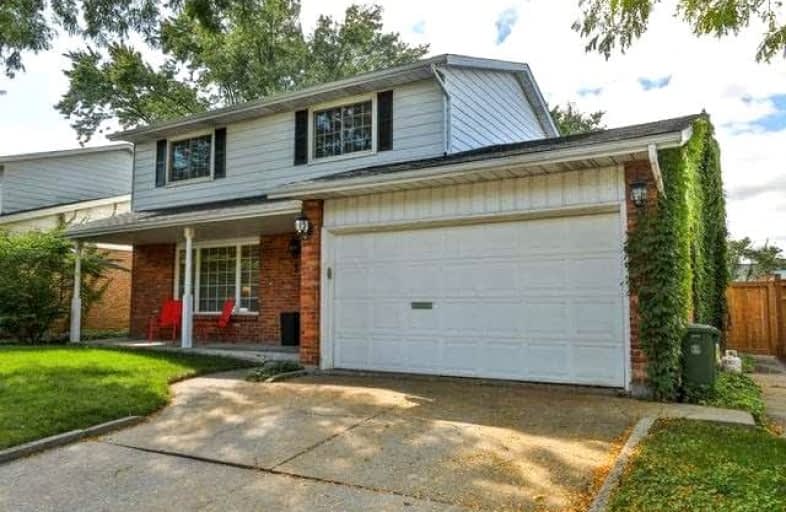
Video Tour

Rousseau Public School
Elementary: Public
3.33 km
St. Augustine Catholic Elementary School
Elementary: Catholic
2.11 km
St. Bernadette Catholic Elementary School
Elementary: Catholic
0.21 km
Dundana Public School
Elementary: Public
1.87 km
Dundas Central Public School
Elementary: Public
1.85 km
Sir William Osler Elementary School
Elementary: Public
0.46 km
Dundas Valley Secondary School
Secondary: Public
0.25 km
St. Mary Catholic Secondary School
Secondary: Catholic
3.76 km
Sir Allan MacNab Secondary School
Secondary: Public
5.01 km
Bishop Tonnos Catholic Secondary School
Secondary: Catholic
6.41 km
Ancaster High School
Secondary: Public
5.26 km
St. Thomas More Catholic Secondary School
Secondary: Catholic
6.52 km



