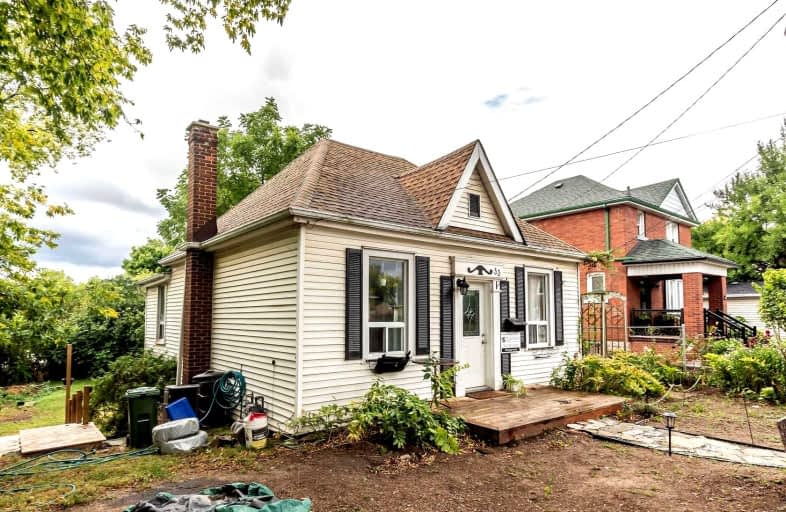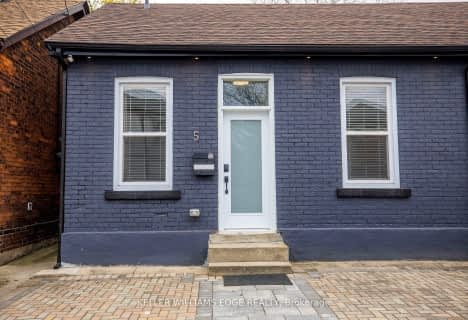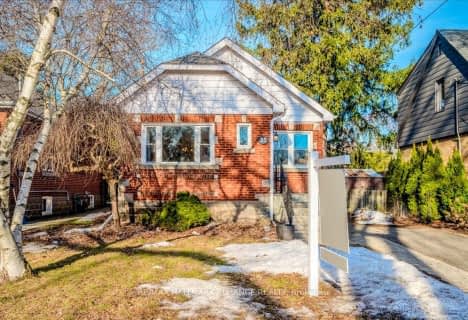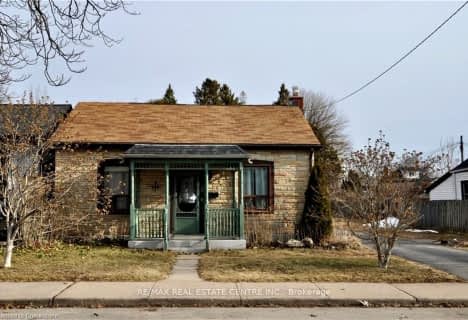Car-Dependent
- Most errands require a car.
26
/100
Good Transit
- Some errands can be accomplished by public transportation.
65
/100
Biker's Paradise
- Daily errands do not require a car.
95
/100

École élémentaire Georges-P-Vanier
Elementary: Public
0.66 km
Strathcona Junior Public School
Elementary: Public
1.18 km
Dalewood Senior Public School
Elementary: Public
1.20 km
St. Joseph Catholic Elementary School
Elementary: Catholic
1.33 km
Earl Kitchener Junior Public School
Elementary: Public
1.05 km
Cootes Paradise Public School
Elementary: Public
0.46 km
Turning Point School
Secondary: Public
2.42 km
École secondaire Georges-P-Vanier
Secondary: Public
0.66 km
St. Charles Catholic Adult Secondary School
Secondary: Catholic
3.25 km
Sir John A Macdonald Secondary School
Secondary: Public
2.08 km
St. Mary Catholic Secondary School
Secondary: Catholic
2.48 km
Westdale Secondary School
Secondary: Public
0.24 km
-
Durand Park
250 Park St S (Park and Charlton), Hamilton ON 2.2km -
Bayfront Park
325 Bay St N (at Strachan St W), Hamilton ON L8L 1M5 2.58km -
McLaren Park
160 John St S (John and Cannon), Hamilton ON L8N 2C4 2.79km
-
TD Bank Financial Group
938 King St W, Hamilton ON L8S 1K8 0.45km -
RBC Royal Bank
65 Locke St S (at Main), Hamilton ON L8P 4A3 1.21km -
HODL Bitcoin ATM - Big Bee Convenience
270 King St W, Hamilton ON L8P 1A9 1.76km














