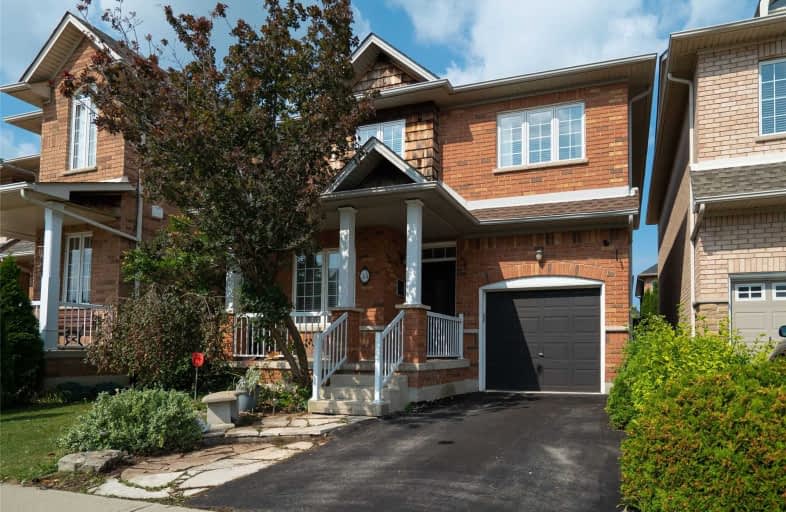Removed on Nov 04, 2019
Note: Property is not currently for sale or for rent.

-
Type: Detached
-
Style: 2-Storey
-
Size: 1500 sqft
-
Lot Size: 30.02 x 82.02 Feet
-
Age: 6-15 years
-
Taxes: $4,061 per year
-
Days on Site: 53 Days
-
Added: Nov 05, 2019 (1 month on market)
-
Updated:
-
Last Checked: 3 months ago
-
MLS®#: X4576108
-
Listed By: Re/max escarpment woolcott realty inc., brokerage
The Beautiful Lakeside Community Beach Area Of Stoney Creek Is A Lovely Place To Buy Your First Home, Raise Your Young Family Or Downsize Comfortably. This 3 Bed, 2.5 Bath Home Has Been Nicely Updated To Move In Ready Condition. Hrdwd Flrs Throughout, Lndry On The Bedroom Lvl. Walkout To A Lrg Deck & The Lower Lvl Is Beautifully Fin W A Custom Wall Incl Gas Fp. Bonus Is That You Are A 5 Min Walk To The Lake And A 5 Min Drive To Shopping Conveniences. Rsa
Extras
Inclusions: Ss Fridge, Ss Oven, Ss Range Hood, Ss Dishwasher, Washer, Dryer, Electrical Light Fixtures, Window Coverings
Property Details
Facts for 33 Panorama Way, Hamilton
Status
Days on Market: 53
Last Status: Suspended
Sold Date: Jun 20, 2025
Closed Date: Nov 30, -0001
Expiry Date: Dec 12, 2019
Unavailable Date: Nov 04, 2019
Input Date: Sep 13, 2019
Prior LSC: Listing with no contract changes
Property
Status: Sale
Property Type: Detached
Style: 2-Storey
Size (sq ft): 1500
Age: 6-15
Area: Hamilton
Community: Stoney Creek
Availability Date: Tba
Assessment Amount: $408,000
Assessment Year: 2016
Inside
Bedrooms: 3
Bathrooms: 3
Kitchens: 1
Rooms: 6
Den/Family Room: No
Air Conditioning: Central Air
Fireplace: Yes
Laundry Level: Upper
Washrooms: 3
Building
Basement: Finished
Basement 2: Full
Heat Type: Forced Air
Heat Source: Gas
Exterior: Brick
Exterior: Vinyl Siding
UFFI: No
Water Supply: Municipal
Special Designation: Unknown
Parking
Driveway: Private
Garage Spaces: 1
Garage Type: Attached
Covered Parking Spaces: 1
Total Parking Spaces: 2
Fees
Tax Year: 2019
Tax Legal Description: Pt Lt 130, Pl 62M950 Being Pt 55, 62R16069 *Cont
Taxes: $4,061
Land
Cross Street: Fifty Rd
Municipality District: Hamilton
Fronting On: North
Pool: None
Sewer: Sewers
Lot Depth: 82.02 Feet
Lot Frontage: 30.02 Feet
Acres: < .50
Additional Media
- Virtual Tour: https://www.burlington-hamiltonrealestate.com/33-panorama-way
Rooms
Room details for 33 Panorama Way, Hamilton
| Type | Dimensions | Description |
|---|---|---|
| Kitchen Ground | 2.44 x 6.60 | |
| Living Ground | 3.63 x 5.82 | |
| Dining Ground | 3.10 x 3.02 | |
| Master 2nd | 4.01 x 4.34 | |
| 2nd Br 2nd | 2.64 x 4.14 | |
| 3rd Br 2nd | 4.01 x 3.07 | |
| Laundry 2nd | 1.78 x 2.64 | |
| Rec Bsmt | 5.36 x 6.38 | |
| Den Bsmt | 3.28 x 2.67 | |
| Utility Bsmt | 3.53 x 6.10 |
| XXXXXXXX | XXX XX, XXXX |
XXXXXXX XXX XXXX |
|
| XXX XX, XXXX |
XXXXXX XXX XXXX |
$XXX,XXX | |
| XXXXXXXX | XXX XX, XXXX |
XXXXXXX XXX XXXX |
|
| XXX XX, XXXX |
XXXXXX XXX XXXX |
$XXX,XXX | |
| XXXXXXXX | XXX XX, XXXX |
XXXX XXX XXXX |
$XXX,XXX |
| XXX XX, XXXX |
XXXXXX XXX XXXX |
$XXX,XXX |
| XXXXXXXX XXXXXXX | XXX XX, XXXX | XXX XXXX |
| XXXXXXXX XXXXXX | XXX XX, XXXX | $579,000 XXX XXXX |
| XXXXXXXX XXXXXXX | XXX XX, XXXX | XXX XXXX |
| XXXXXXXX XXXXXX | XXX XX, XXXX | $585,000 XXX XXXX |
| XXXXXXXX XXXX | XXX XX, XXXX | $427,000 XXX XXXX |
| XXXXXXXX XXXXXX | XXX XX, XXXX | $424,900 XXX XXXX |

Immaculate Heart of Mary Catholic Elementary School
Elementary: CatholicSmith Public School
Elementary: PublicCentral Public School
Elementary: PublicOur Lady of Fatima Catholic Elementary School
Elementary: CatholicSt. Gabriel Catholic Elementary School
Elementary: CatholicWinona Elementary Elementary School
Elementary: PublicGrimsby Secondary School
Secondary: PublicGlendale Secondary School
Secondary: PublicOrchard Park Secondary School
Secondary: PublicBlessed Trinity Catholic Secondary School
Secondary: CatholicSaltfleet High School
Secondary: PublicCardinal Newman Catholic Secondary School
Secondary: Catholic

