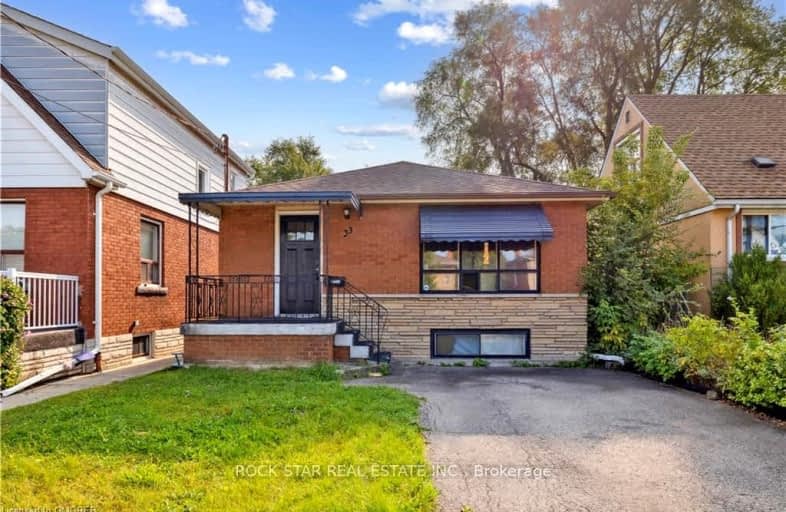Very Walkable
- Most errands can be accomplished on foot.
78
/100
Good Transit
- Some errands can be accomplished by public transportation.
50
/100
Bikeable
- Some errands can be accomplished on bike.
52
/100

Sacred Heart of Jesus Catholic Elementary School
Elementary: Catholic
1.30 km
Blessed Sacrament Catholic Elementary School
Elementary: Catholic
0.86 km
Our Lady of Lourdes Catholic Elementary School
Elementary: Catholic
0.92 km
Franklin Road Elementary Public School
Elementary: Public
0.46 km
George L Armstrong Public School
Elementary: Public
1.35 km
Lawfield Elementary School
Elementary: Public
1.50 km
King William Alter Ed Secondary School
Secondary: Public
2.95 km
Vincent Massey/James Street
Secondary: Public
0.91 km
ÉSAC Mère-Teresa
Secondary: Catholic
2.63 km
St. Charles Catholic Adult Secondary School
Secondary: Catholic
2.00 km
Nora Henderson Secondary School
Secondary: Public
1.80 km
Cathedral High School
Secondary: Catholic
2.40 km
-
Mountain Drive Park
Concession St (Upper Gage), Hamilton ON 1.41km -
Mountain Brow Park
1.49km -
Sam Lawrence Park
Concession St, Hamilton ON 2.01km
-
First Ontario Credit Union
486 Upper Sherman Ave, Hamilton ON L8V 3L8 0.66km -
TD Bank Financial Group
540 Concession St, Hamilton ON L8V 1A9 1.28km -
Banque Nationale du Canada
880 Upper Wentworth St, Hamilton ON L9A 5H2 1.33km














