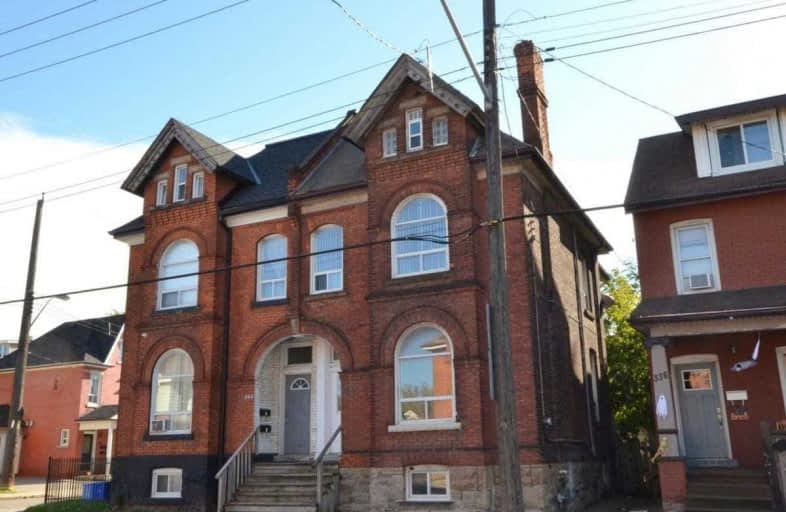Sold on Apr 25, 2021
Note: Property is not currently for sale or for rent.

-
Type: Semi-Detached
-
Style: 2 1/2 Storey
-
Size: 2000 sqft
-
Lot Size: 20 x 66 Feet
-
Age: 100+ years
-
Taxes: $2,817 per year
-
Days on Site: 10 Days
-
Added: Apr 15, 2021 (1 week on market)
-
Updated:
-
Last Checked: 3 months ago
-
MLS®#: X5198070
-
Listed By: Re/max escarpment realty inc., brokerage
Extra Large Victorian Era Brick Semi In Downtown Hamilton. Updated From Top To Bottom. 7 Bedrooms, 4 Bathrooms, 2 Kitchens. Configured With 2 Separate Apartments. Separate Laundry Connection In Each Unit. Laminate And Ceramic Floors Throughout. Main Floor Ceilings Are Over 9'. Lots Of Natural Light From The Oversized Windows. Electrical Service Is 100Amp On Breakers With Updated Wiring. Rsa
Property Details
Facts for 338 Cannon Street East, Hamilton
Status
Days on Market: 10
Last Status: Sold
Sold Date: Apr 25, 2021
Closed Date: Jun 29, 2021
Expiry Date: Jun 30, 2021
Sold Price: $555,000
Unavailable Date: Apr 25, 2021
Input Date: Apr 16, 2021
Prior LSC: Listing with no contract changes
Property
Status: Sale
Property Type: Semi-Detached
Style: 2 1/2 Storey
Size (sq ft): 2000
Age: 100+
Area: Hamilton
Community: Landsdale
Availability Date: Flexible
Inside
Bedrooms: 7
Bathrooms: 4
Kitchens: 1
Kitchens Plus: 1
Rooms: 8
Den/Family Room: No
Air Conditioning: None
Fireplace: No
Washrooms: 4
Building
Basement: Sep Entrance
Basement 2: Walk-Up
Heat Type: Forced Air
Heat Source: Gas
Exterior: Brick
Water Supply: Municipal
Special Designation: Unknown
Parking
Driveway: None
Garage Type: None
Fees
Tax Year: 2020
Tax Legal Description: Pt Lt 140, Robert Land Survey , S/S Cannon St, *
Taxes: $2,817
Land
Cross Street: Emerald St N
Municipality District: Hamilton
Fronting On: South
Parcel Number: 171820237
Pool: None
Sewer: Sewers
Lot Depth: 66 Feet
Lot Frontage: 20 Feet
Rooms
Room details for 338 Cannon Street East, Hamilton
| Type | Dimensions | Description |
|---|---|---|
| Living Bsmt | 3.07 x 4.70 | |
| Kitchen Bsmt | 3.20 x 3.56 | |
| Br Main | 3.71 x 3.86 | |
| Br Main | 2.79 x 3.33 | |
| Br Main | 2.49 x 3.12 | |
| Br 2nd | 3.05 x 3.96 | |
| Br 2nd | 2.24 x 3.20 | |
| Br 2nd | 3.35 x 3.43 | |
| Br 2nd | 2.72 x 3.30 | |
| Kitchen 3rd | 5.11 x 4.44 | |
| Living 3rd | 2.79 x 4.47 |
| XXXXXXXX | XXX XX, XXXX |
XXXX XXX XXXX |
$XXX,XXX |
| XXX XX, XXXX |
XXXXXX XXX XXXX |
$XXX,XXX | |
| XXXXXXXX | XXX XX, XXXX |
XXXXXXX XXX XXXX |
|
| XXX XX, XXXX |
XXXXXX XXX XXXX |
$XXX,XXX | |
| XXXXXXXX | XXX XX, XXXX |
XXXXXXX XXX XXXX |
|
| XXX XX, XXXX |
XXXXXX XXX XXXX |
$XXX,XXX |
| XXXXXXXX XXXX | XXX XX, XXXX | $555,000 XXX XXXX |
| XXXXXXXX XXXXXX | XXX XX, XXXX | $499,000 XXX XXXX |
| XXXXXXXX XXXXXXX | XXX XX, XXXX | XXX XXXX |
| XXXXXXXX XXXXXX | XXX XX, XXXX | $499,900 XXX XXXX |
| XXXXXXXX XXXXXXX | XXX XX, XXXX | XXX XXXX |
| XXXXXXXX XXXXXX | XXX XX, XXXX | $498,900 XXX XXXX |

St. Patrick Catholic Elementary School
Elementary: CatholicSt. Brigid Catholic Elementary School
Elementary: CatholicSt. Lawrence Catholic Elementary School
Elementary: CatholicBennetto Elementary School
Elementary: PublicDr. J. Edgar Davey (New) Elementary Public School
Elementary: PublicCathy Wever Elementary Public School
Elementary: PublicKing William Alter Ed Secondary School
Secondary: PublicTurning Point School
Secondary: PublicVincent Massey/James Street
Secondary: PublicSt. Charles Catholic Adult Secondary School
Secondary: CatholicSir John A Macdonald Secondary School
Secondary: PublicCathedral High School
Secondary: Catholic- 2 bath
- 7 bed
- 1500 sqft
673 Wilson Street, Hamilton, Ontario • L8L 1V4 • Hamilton Beach



