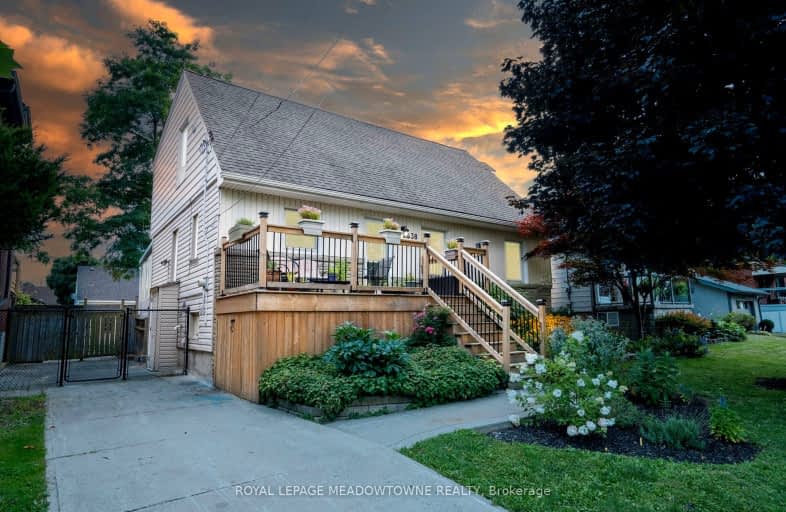Very Walkable
- Most errands can be accomplished on foot.
82
/100
Good Transit
- Some errands can be accomplished by public transportation.
61
/100
Bikeable
- Some errands can be accomplished on bike.
61
/100

Sacred Heart of Jesus Catholic Elementary School
Elementary: Catholic
0.96 km
St. Patrick Catholic Elementary School
Elementary: Catholic
1.52 km
Queensdale School
Elementary: Public
0.99 km
George L Armstrong Public School
Elementary: Public
0.46 km
Queen Victoria Elementary Public School
Elementary: Public
1.08 km
Sts. Peter and Paul Catholic Elementary School
Elementary: Catholic
1.14 km
King William Alter Ed Secondary School
Secondary: Public
1.79 km
Turning Point School
Secondary: Public
1.78 km
Vincent Massey/James Street
Secondary: Public
2.19 km
St. Charles Catholic Adult Secondary School
Secondary: Catholic
1.03 km
Sir John A Macdonald Secondary School
Secondary: Public
2.59 km
Cathedral High School
Secondary: Catholic
1.41 km
-
Sam Lawrence Park
Concession St, Hamilton ON 0.69km -
Mountain Brow Park
0.89km -
Corktown Park
Forest Ave, Hamilton ON 1.04km
-
TD Canada Trust Branch and ATM
550 Fennell Ave E, Hamilton ON L8V 4S9 0.89km -
First Ontario Credit Union
486 Upper Sherman Ave, Hamilton ON L8V 3L8 1.31km -
HSBC
40 King St E, Hamilton ON L8N 1A3 1.93km














