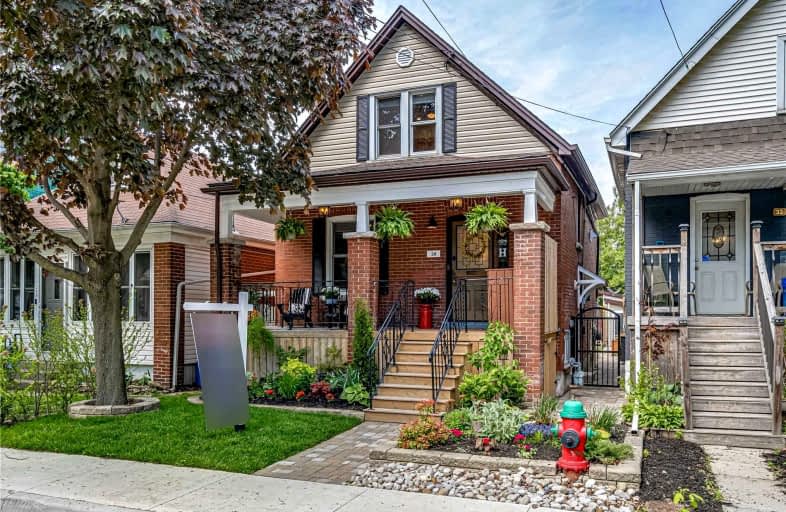
Sacred Heart of Jesus Catholic Elementary School
Elementary: Catholic
0.38 km
St. Patrick Catholic Elementary School
Elementary: Catholic
1.42 km
Blessed Sacrament Catholic Elementary School
Elementary: Catholic
1.69 km
Franklin Road Elementary Public School
Elementary: Public
1.61 km
George L Armstrong Public School
Elementary: Public
0.24 km
Queen Victoria Elementary Public School
Elementary: Public
1.36 km
King William Alter Ed Secondary School
Secondary: Public
1.81 km
Turning Point School
Secondary: Public
2.05 km
Vincent Massey/James Street
Secondary: Public
1.88 km
St. Charles Catholic Adult Secondary School
Secondary: Catholic
1.62 km
Nora Henderson Secondary School
Secondary: Public
2.90 km
Cathedral High School
Secondary: Catholic
1.25 km














