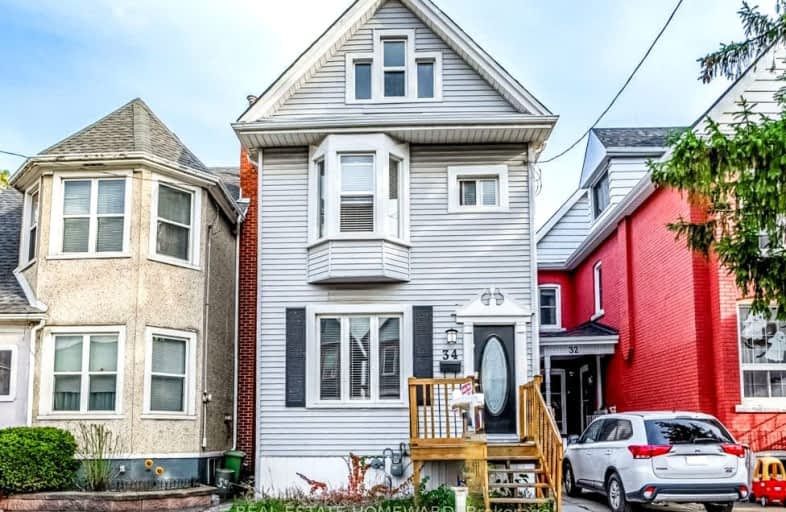Very Walkable
- Most errands can be accomplished on foot.
88
/100
Good Transit
- Some errands can be accomplished by public transportation.
61
/100
Very Bikeable
- Most errands can be accomplished on bike.
71
/100

ÉÉC Notre-Dame
Elementary: Catholic
1.03 km
St. Ann (Hamilton) Catholic Elementary School
Elementary: Catholic
1.04 km
Holy Name of Jesus Catholic Elementary School
Elementary: Catholic
0.44 km
Adelaide Hoodless Public School
Elementary: Public
0.88 km
Memorial (City) School
Elementary: Public
0.84 km
Prince of Wales Elementary Public School
Elementary: Public
0.59 km
King William Alter Ed Secondary School
Secondary: Public
2.80 km
Vincent Massey/James Street
Secondary: Public
2.88 km
Delta Secondary School
Secondary: Public
1.36 km
Sir Winston Churchill Secondary School
Secondary: Public
2.86 km
Sherwood Secondary School
Secondary: Public
2.33 km
Cathedral High School
Secondary: Catholic
2.24 km
-
Mountain Brow Park
2.05km -
Andrew Warburton Memorial Park
Cope St, Hamilton ON 2.06km -
J.C. Beemer Park
86 Victor Blvd (Wilson St), Hamilton ON L9A 2V4 2.42km
-
HODL Bitcoin ATM - Big Bee Convenience
800 Barton St E, Hamilton ON L8L 3B3 0.78km -
TD Canada Trust ATM
1311 Barton St E, Hamilton ON L8H 2V4 1.67km -
TD Bank Financial Group
1119 Fennell Ave E (Upper Ottawa St), Hamilton ON L8T 1S2 2.54km














