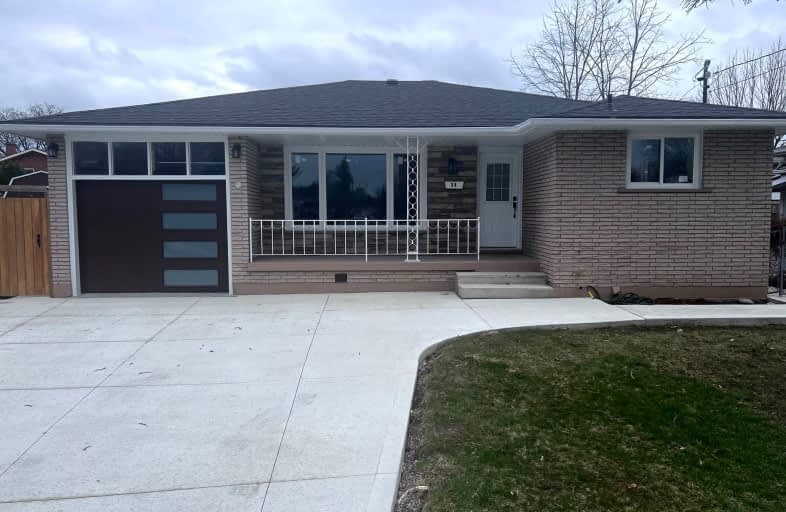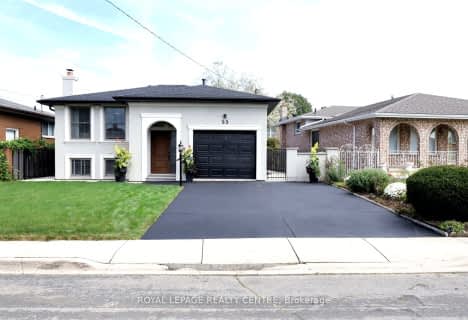Somewhat Walkable
- Some errands can be accomplished on foot.
Good Transit
- Some errands can be accomplished by public transportation.
Bikeable
- Some errands can be accomplished on bike.

R L Hyslop Elementary School
Elementary: PublicSir Isaac Brock Junior Public School
Elementary: PublicGreen Acres School
Elementary: PublicGlen Echo Junior Public School
Elementary: PublicGlen Brae Middle School
Elementary: PublicSt. David Catholic Elementary School
Elementary: CatholicDelta Secondary School
Secondary: PublicGlendale Secondary School
Secondary: PublicSir Winston Churchill Secondary School
Secondary: PublicSherwood Secondary School
Secondary: PublicSaltfleet High School
Secondary: PublicCardinal Newman Catholic Secondary School
Secondary: Catholic-
Heritage Green Leash Free Dog Park
Stoney Creek ON 2.84km -
Ernie Seager Parkette
Hamilton ON 3.97km -
Edgelake Park
Stoney Creek ON 4.11km
-
CIBC
75 Centennial Pky N, Stoney Creek ON L8E 2P2 1.17km -
CoinFlip Bitcoin ATM
561 Queenston Rd, Hamilton ON L8K 1J7 1.18km -
TD Bank Financial Group
Parkway Plaza 2500, Hamilton ON L8E 3S1 1.92km
- 3 bath
- 4 bed
- 2500 sqft
48 Prestwick Street, Hamilton, Ontario • L8J 0K6 • Stoney Creek Mountain














