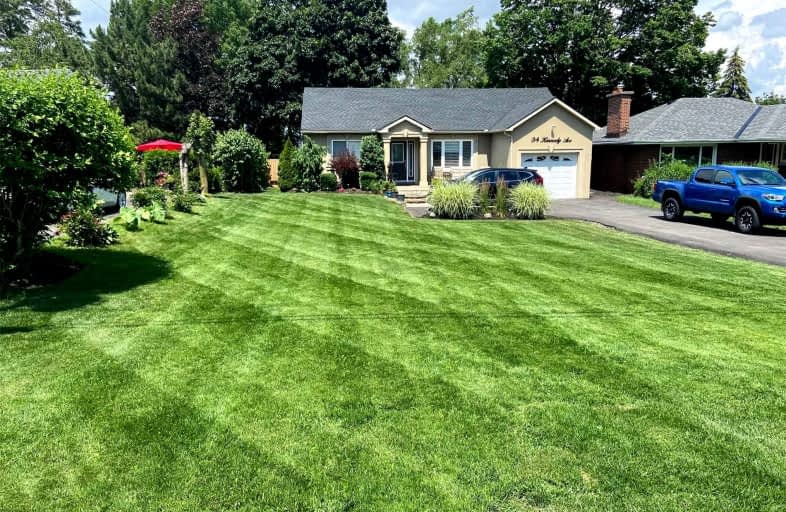
Video Tour

James MacDonald Public School
Elementary: Public
1.76 km
Corpus Christi Catholic Elementary School
Elementary: Catholic
0.34 km
St. Marguerite d'Youville Catholic Elementary School
Elementary: Catholic
1.39 km
Helen Detwiler Junior Elementary School
Elementary: Public
1.38 km
Annunciation of Our Lord Catholic Elementary School
Elementary: Catholic
2.40 km
St. Thérèse of Lisieux Catholic Elementary School
Elementary: Catholic
1.72 km
St. Charles Catholic Adult Secondary School
Secondary: Catholic
4.37 km
Nora Henderson Secondary School
Secondary: Public
4.66 km
Sir Allan MacNab Secondary School
Secondary: Public
3.96 km
Westmount Secondary School
Secondary: Public
2.78 km
St. Jean de Brebeuf Catholic Secondary School
Secondary: Catholic
2.55 km
St. Thomas More Catholic Secondary School
Secondary: Catholic
2.36 km













