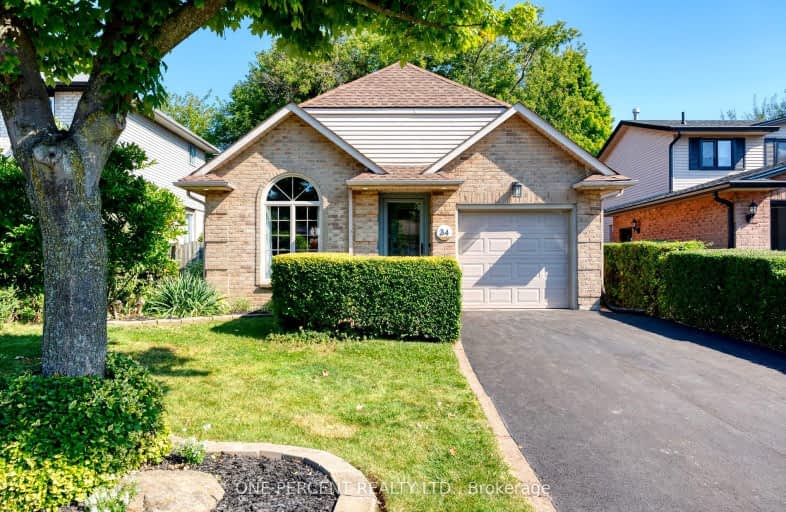Very Walkable
- Most errands can be accomplished on foot.
77
/100
Some Transit
- Most errands require a car.
40
/100
Bikeable
- Some errands can be accomplished on bike.
68
/100

Holbrook Junior Public School
Elementary: Public
1.75 km
Regina Mundi Catholic Elementary School
Elementary: Catholic
1.32 km
St. Vincent de Paul Catholic Elementary School
Elementary: Catholic
0.33 km
Gordon Price School
Elementary: Public
0.18 km
R A Riddell Public School
Elementary: Public
0.69 km
St. Thérèse of Lisieux Catholic Elementary School
Elementary: Catholic
1.77 km
St. Charles Catholic Adult Secondary School
Secondary: Catholic
4.07 km
St. Mary Catholic Secondary School
Secondary: Catholic
3.62 km
Sir Allan MacNab Secondary School
Secondary: Public
1.15 km
Westdale Secondary School
Secondary: Public
4.45 km
Westmount Secondary School
Secondary: Public
1.96 km
St. Thomas More Catholic Secondary School
Secondary: Catholic
0.91 km
-
Gourley Park
Hamilton ON 1.65km -
William Connell City-Wide Park
1086 W 5th St, Hamilton ON L9B 1J6 2.32km -
Scenic Woods Park
Hamilton ON 2.35km
-
BMO Bank of Montreal
930 Upper Paradise Rd, Hamilton ON L9B 2N1 0.47km -
CIBC
1015 Golf Links Rd, Ancaster ON L9K 1L6 1.95km -
Scotiabank
851 Golf Links Rd, Hamilton ON L9K 1L5 2.52km














