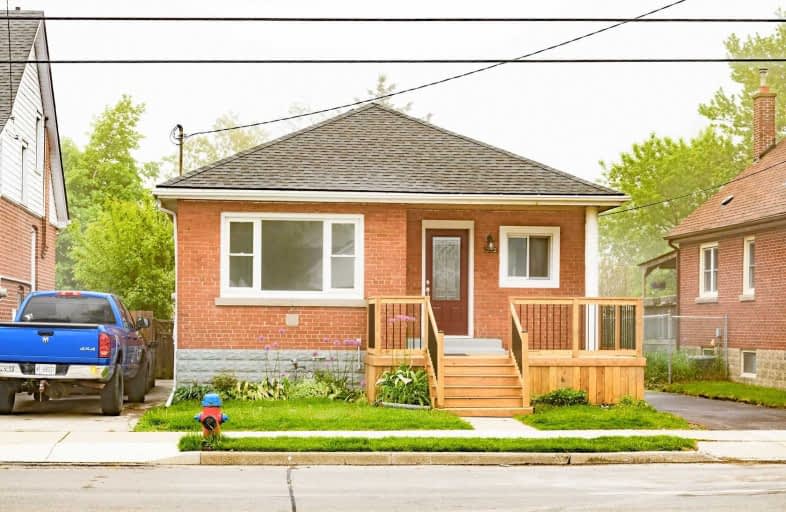
Sacred Heart of Jesus Catholic Elementary School
Elementary: Catholic
1.25 km
ÉÉC Notre-Dame
Elementary: Catholic
0.69 km
Blessed Sacrament Catholic Elementary School
Elementary: Catholic
1.01 km
St. Margaret Mary Catholic Elementary School
Elementary: Catholic
1.47 km
Adelaide Hoodless Public School
Elementary: Public
1.10 km
Highview Public School
Elementary: Public
0.68 km
Vincent Massey/James Street
Secondary: Public
1.29 km
ÉSAC Mère-Teresa
Secondary: Catholic
2.54 km
Nora Henderson Secondary School
Secondary: Public
2.28 km
Delta Secondary School
Secondary: Public
1.87 km
Sherwood Secondary School
Secondary: Public
1.37 km
Cathedral High School
Secondary: Catholic
2.28 km














