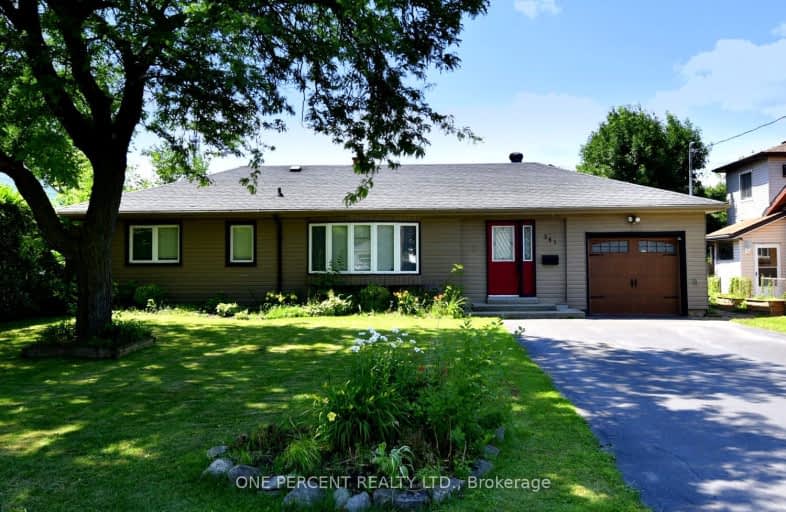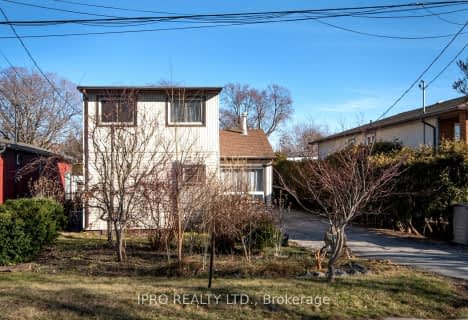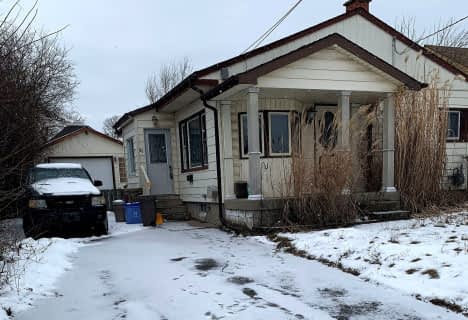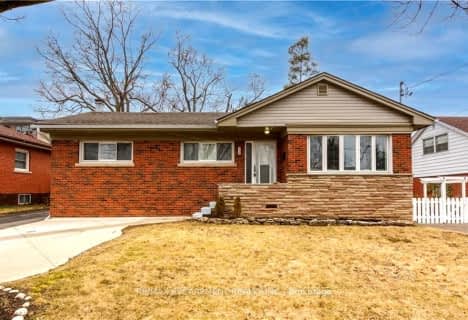Somewhat Walkable
- Some errands can be accomplished on foot.
55
/100
Some Transit
- Most errands require a car.
34
/100
Bikeable
- Some errands can be accomplished on bike.
53
/100

Eastdale Public School
Elementary: Public
1.38 km
St. Clare of Assisi Catholic Elementary School
Elementary: Catholic
1.61 km
Our Lady of Peace Catholic Elementary School
Elementary: Catholic
1.05 km
Mountain View Public School
Elementary: Public
0.78 km
St. Francis Xavier Catholic Elementary School
Elementary: Catholic
1.54 km
Memorial Public School
Elementary: Public
1.53 km
Delta Secondary School
Secondary: Public
7.92 km
Glendale Secondary School
Secondary: Public
5.10 km
Sir Winston Churchill Secondary School
Secondary: Public
6.35 km
Orchard Park Secondary School
Secondary: Public
1.33 km
Saltfleet High School
Secondary: Public
7.07 km
Cardinal Newman Catholic Secondary School
Secondary: Catholic
2.40 km
-
Niagara Falls State Park
5400 Robinson St, Niagara Falls ON L2G 2A6 4.49km -
Andrew Warburton Memorial Park
Cope St, Hamilton ON 7.09km -
Powell Park
134 Stirton St, Hamilton ON 10.38km
-
CIBC
393 Barton St, Stoney Creek ON L8E 2L2 0.22km -
TD Canada Trust Branch and ATM
267 Hwy 8, Stoney Creek ON L8G 1E4 1.56km -
Scotiabank
155 Green Rd, Hamilton ON L8G 3X2 1.63km









