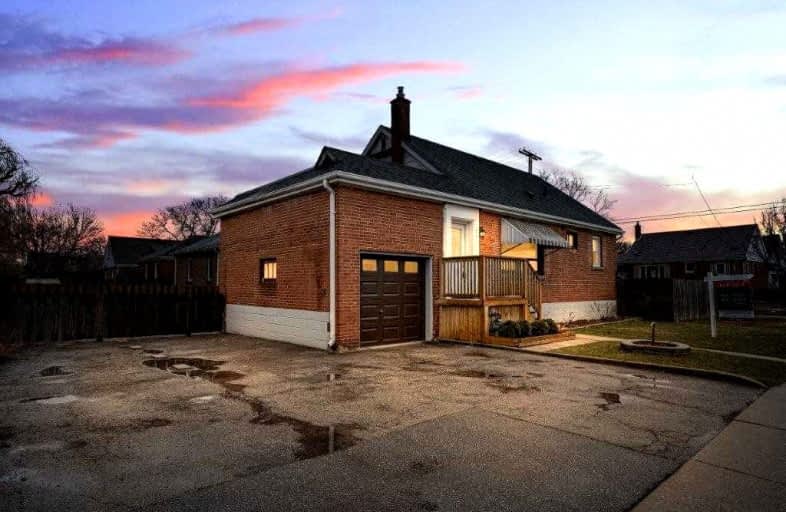
ÉÉC Notre-Dame
Elementary: Catholic
0.72 km
École élémentaire Pavillon de la jeunesse
Elementary: Public
1.35 km
Blessed Sacrament Catholic Elementary School
Elementary: Catholic
1.00 km
St. Margaret Mary Catholic Elementary School
Elementary: Catholic
1.43 km
Adelaide Hoodless Public School
Elementary: Public
1.13 km
Highview Public School
Elementary: Public
0.64 km
Vincent Massey/James Street
Secondary: Public
1.28 km
ÉSAC Mère-Teresa
Secondary: Catholic
2.50 km
Nora Henderson Secondary School
Secondary: Public
2.26 km
Delta Secondary School
Secondary: Public
1.85 km
Sherwood Secondary School
Secondary: Public
1.33 km
Cathedral High School
Secondary: Catholic
2.33 km














