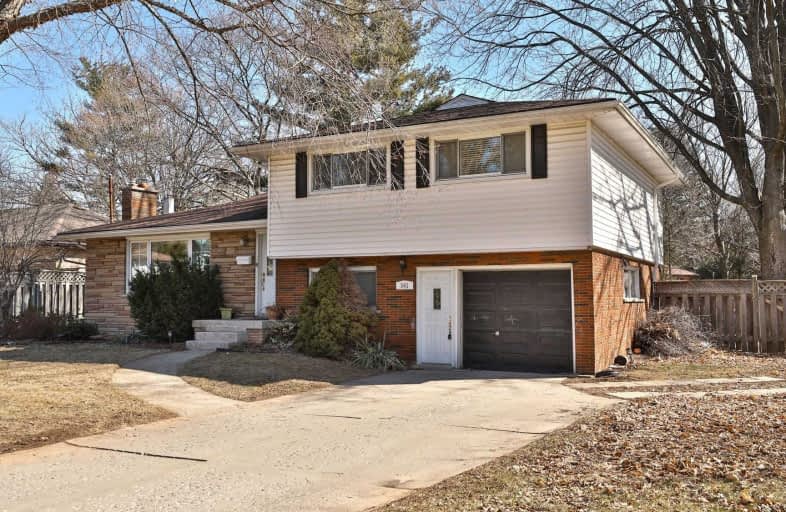Sold on Mar 02, 2020
Note: Property is not currently for sale or for rent.

-
Type: Detached
-
Style: Sidesplit 3
-
Size: 1500 sqft
-
Lot Size: 81.22 x 120.25 Feet
-
Age: 51-99 years
-
Taxes: $5,113 per year
-
Days on Site: 193 Days
-
Added: Aug 22, 2019 (6 months on market)
-
Updated:
-
Last Checked: 2 months ago
-
MLS®#: X4554469
-
Listed By: Royal lepage state realty, brokerage
Move Into This Well Cared For 3+1Bdrm Home. Located Close To 403/Linc; Walking Distance To Downtown And All Schools & Shopping. Pool Sized Yard In A Mature Quiet Area, Minutes To Hiking/Biking And Public Playgrounds. This Is A Hidden Gem, A Must See!
Property Details
Facts for 341 Woodworth Drive, Hamilton
Status
Days on Market: 193
Last Status: Sold
Sold Date: Mar 02, 2020
Closed Date: Apr 03, 2020
Expiry Date: Mar 22, 2020
Sold Price: $699,000
Unavailable Date: Mar 02, 2020
Input Date: Aug 22, 2019
Property
Status: Sale
Property Type: Detached
Style: Sidesplit 3
Size (sq ft): 1500
Age: 51-99
Area: Hamilton
Community: Ancaster
Availability Date: Tba
Assessment Amount: $491,000
Assessment Year: 2016
Inside
Bedrooms: 3
Bedrooms Plus: 1
Bathrooms: 2
Kitchens: 1
Rooms: 8
Den/Family Room: No
Air Conditioning: Central Air
Fireplace: Yes
Laundry Level: Lower
Central Vacuum: Y
Washrooms: 2
Building
Basement: Finished
Heat Type: Forced Air
Heat Source: Gas
Exterior: Brick
Exterior: Other
Elevator: N
Energy Certificate: N
Water Supply: Municipal
Special Designation: Unknown
Retirement: N
Parking
Driveway: Private
Garage Spaces: 1
Garage Type: Attached
Covered Parking Spaces: 1
Total Parking Spaces: 2
Fees
Tax Year: 2019
Tax Legal Description: Lt 40, Pl 1051 ; Ancaster (Amended 08/10/00 By Lr2
Taxes: $5,113
Highlights
Feature: Hospital
Feature: Library
Feature: Park
Feature: Public Transit
Feature: School
Land
Cross Street: Fiddler's Green/Calv
Municipality District: Hamilton
Fronting On: East
Parcel Number: 174360172
Pool: None
Sewer: Sewers
Lot Depth: 120.25 Feet
Lot Frontage: 81.22 Feet
Acres: < .50
Rooms
Room details for 341 Woodworth Drive, Hamilton
| Type | Dimensions | Description |
|---|---|---|
| Living Main | 4.34 x 6.99 | |
| Dining Main | 3.10 x 3.33 | |
| Kitchen Main | 3.20 x 3.53 | Eat-In Kitchen |
| Master Upper | 3.40 x 5.21 | |
| Br Upper | 2.79 x 4.19 | |
| Br Upper | 3.25 x 3.73 | |
| Bathroom Upper | - | 4 Pc Bath |
| Bathroom Lower | - | 2 Pc Bath |
| Br Lower | 3.23 x 3.76 | |
| Rec Bsmt | 6.15 x 6.68 |
| XXXXXXXX | XXX XX, XXXX |
XXXX XXX XXXX |
$XXX,XXX |
| XXX XX, XXXX |
XXXXXX XXX XXXX |
$XXX,XXX | |
| XXXXXXXX | XXX XX, XXXX |
XXXXXXX XXX XXXX |
|
| XXX XX, XXXX |
XXXXXX XXX XXXX |
$XXX,XXX |
| XXXXXXXX XXXX | XXX XX, XXXX | $699,000 XXX XXXX |
| XXXXXXXX XXXXXX | XXX XX, XXXX | $709,000 XXX XXXX |
| XXXXXXXX XXXXXXX | XXX XX, XXXX | XXX XXXX |
| XXXXXXXX XXXXXX | XXX XX, XXXX | $739,000 XXX XXXX |

Ancaster Senior Public School
Elementary: PublicC H Bray School
Elementary: PublicSt. Ann (Ancaster) Catholic Elementary School
Elementary: CatholicSt. Joachim Catholic Elementary School
Elementary: CatholicFessenden School
Elementary: PublicImmaculate Conception Catholic Elementary School
Elementary: CatholicDundas Valley Secondary School
Secondary: PublicSt. Mary Catholic Secondary School
Secondary: CatholicSir Allan MacNab Secondary School
Secondary: PublicBishop Tonnos Catholic Secondary School
Secondary: CatholicAncaster High School
Secondary: PublicSt. Thomas More Catholic Secondary School
Secondary: Catholic

