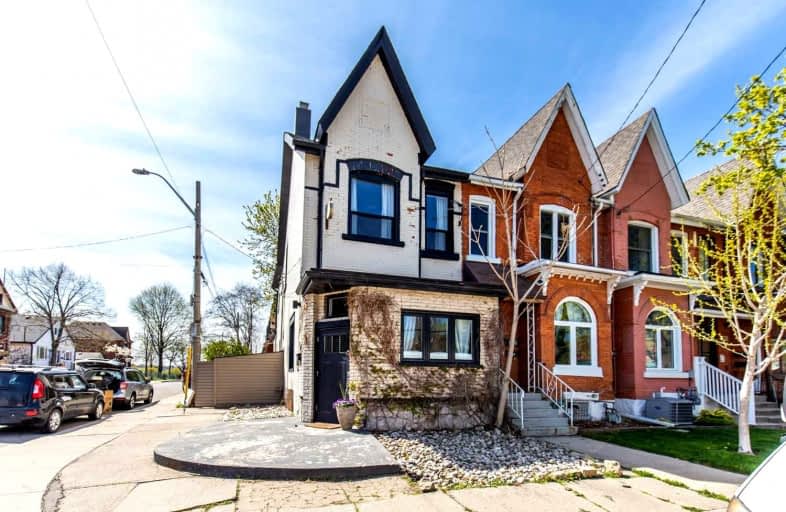
St. Patrick Catholic Elementary School
Elementary: Catholic
1.92 km
Central Junior Public School
Elementary: Public
1.71 km
Hess Street Junior Public School
Elementary: Public
0.94 km
St. Lawrence Catholic Elementary School
Elementary: Catholic
0.55 km
Bennetto Elementary School
Elementary: Public
0.32 km
Dr. J. Edgar Davey (New) Elementary Public School
Elementary: Public
1.24 km
King William Alter Ed Secondary School
Secondary: Public
1.49 km
Turning Point School
Secondary: Public
1.64 km
École secondaire Georges-P-Vanier
Secondary: Public
2.33 km
St. Charles Catholic Adult Secondary School
Secondary: Catholic
3.40 km
Sir John A Macdonald Secondary School
Secondary: Public
0.98 km
Cathedral High School
Secondary: Catholic
2.11 km














