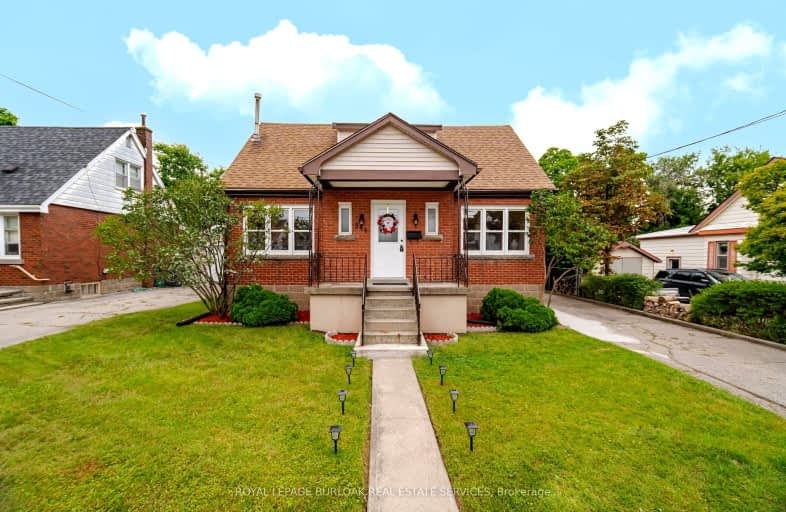Somewhat Walkable
- Some errands can be accomplished on foot.
67
/100
Good Transit
- Some errands can be accomplished by public transportation.
55
/100
Somewhat Bikeable
- Most errands require a car.
49
/100

Queensdale School
Elementary: Public
1.04 km
Pauline Johnson Public School
Elementary: Public
1.49 km
Norwood Park Elementary School
Elementary: Public
0.91 km
George L Armstrong Public School
Elementary: Public
1.28 km
St. Michael Catholic Elementary School
Elementary: Catholic
1.16 km
Sts. Peter and Paul Catholic Elementary School
Elementary: Catholic
0.80 km
King William Alter Ed Secondary School
Secondary: Public
2.54 km
Turning Point School
Secondary: Public
2.32 km
Vincent Massey/James Street
Secondary: Public
2.19 km
St. Charles Catholic Adult Secondary School
Secondary: Catholic
0.77 km
Sir John A Macdonald Secondary School
Secondary: Public
3.14 km
Cathedral High School
Secondary: Catholic
2.24 km
-
Sam Lawrence Park
Concession St, Hamilton ON 1.25km -
Mountain Brow Park
1.68km -
Corktown Park
Forest Ave, Hamilton ON 1.74km
-
Scotiabank
622 Upper Wellington St, Hamilton ON L9A 3R1 0.43km -
TD Canada Trust Branch and ATM
550 Fennell Ave E, Hamilton ON L8V 4S9 0.84km -
First Ontario Credit Union
486 Upper Sherman Ave, Hamilton ON L8V 3L8 1.66km














