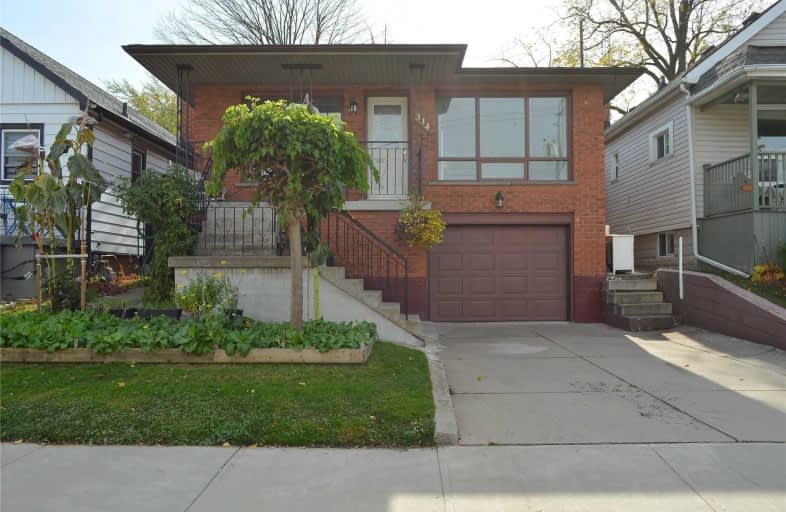
Sacred Heart of Jesus Catholic Elementary School
Elementary: Catholic
1.09 km
St. Patrick Catholic Elementary School
Elementary: Catholic
1.69 km
Queensdale School
Elementary: Public
0.95 km
George L Armstrong Public School
Elementary: Public
0.62 km
Queen Victoria Elementary Public School
Elementary: Public
1.20 km
Sts. Peter and Paul Catholic Elementary School
Elementary: Catholic
1.04 km
King William Alter Ed Secondary School
Secondary: Public
1.94 km
Turning Point School
Secondary: Public
1.88 km
Vincent Massey/James Street
Secondary: Public
2.15 km
St. Charles Catholic Adult Secondary School
Secondary: Catholic
0.93 km
Sir John A Macdonald Secondary School
Secondary: Public
2.70 km
Cathedral High School
Secondary: Catholic
1.58 km














