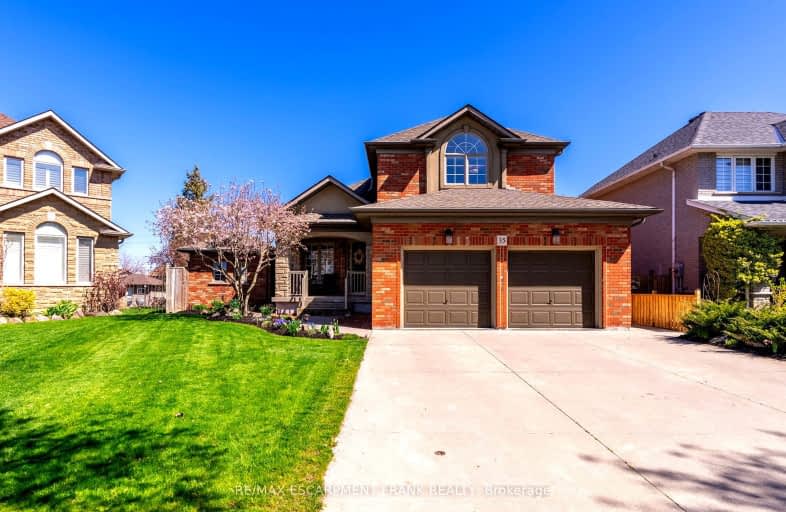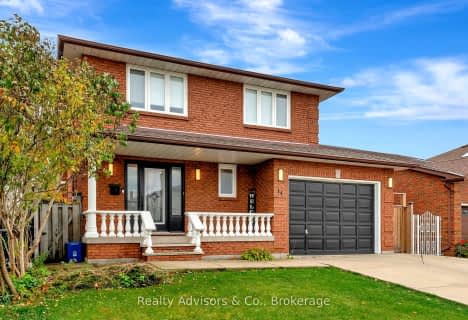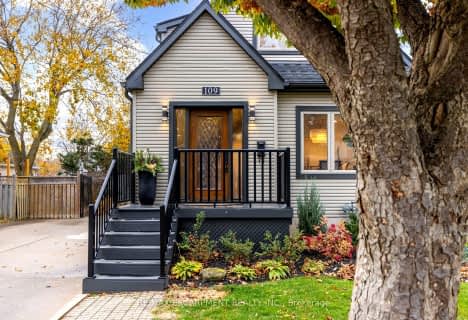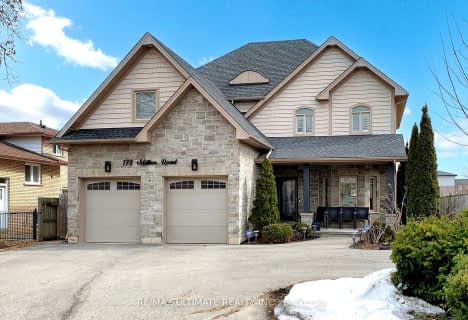Very Walkable
- Most errands can be accomplished on foot.
Some Transit
- Most errands require a car.
Somewhat Bikeable
- Most errands require a car.

Eastdale Public School
Elementary: PublicCollegiate Avenue School
Elementary: PublicSt. Agnes Catholic Elementary School
Elementary: CatholicMountain View Public School
Elementary: PublicSt. Francis Xavier Catholic Elementary School
Elementary: CatholicMemorial Public School
Elementary: PublicDelta Secondary School
Secondary: PublicGlendale Secondary School
Secondary: PublicSir Winston Churchill Secondary School
Secondary: PublicOrchard Park Secondary School
Secondary: PublicSaltfleet High School
Secondary: PublicCardinal Newman Catholic Secondary School
Secondary: Catholic-
FH Sherman Recreation Park
Stoney Creek ON 4.37km -
Andrew Warburton Memorial Park
Cope St, Hamilton ON 6.04km -
Powell Park
134 Stirton St, Hamilton ON 9.34km
-
BMO Bank of Montreal
328 Arvin Ave, Stoney Creek ON L8E 2M4 0.56km -
TD Bank Financial Group
267 Hwy 8, Stoney Creek ON L8G 1E4 0.89km -
RBC Royal Bank ATM
3 Green Mtn Rd W, Stoney Creek ON L8J 2V5 4.43km
- 4 bath
- 3 bed
- 2000 sqft
40 ALDGATE Avenue South, Hamilton, Ontario • L8J 0H9 • Stoney Creek Mountain
- 3 bath
- 3 bed
- 2500 sqft
109 Lake Avenue Drive, Hamilton, Ontario • L8G 1X8 • Stoney Creek
- 4 bath
- 4 bed
- 2500 sqft
300 Crafter Crescent, Hamilton, Ontario • L8J 0J2 • Stoney Creek














