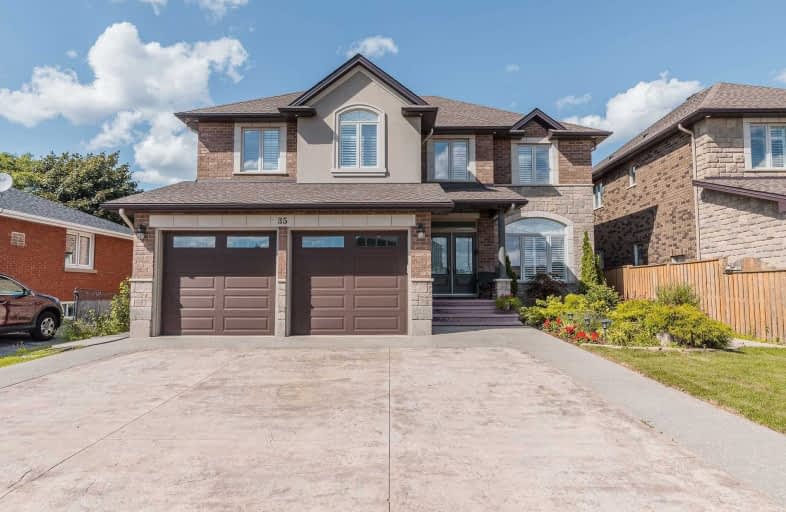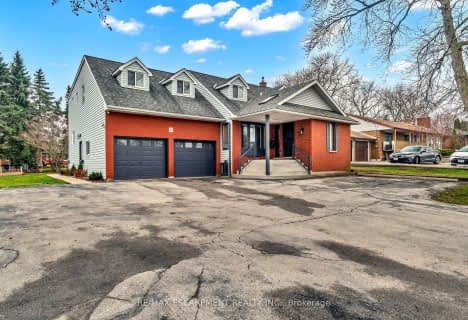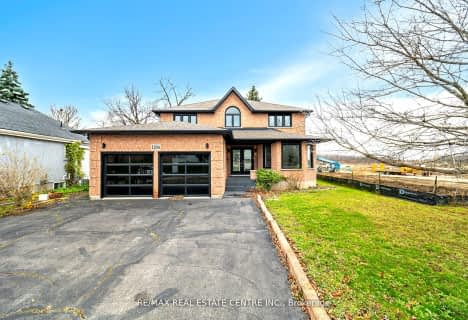
Westview Middle School
Elementary: Public
1.46 km
James MacDonald Public School
Elementary: Public
1.04 km
Ridgemount Junior Public School
Elementary: Public
1.27 km
St. Marguerite d'Youville Catholic Elementary School
Elementary: Catholic
1.23 km
Helen Detwiler Junior Elementary School
Elementary: Public
1.38 km
Annunciation of Our Lord Catholic Elementary School
Elementary: Catholic
1.37 km
Turning Point School
Secondary: Public
4.58 km
St. Charles Catholic Adult Secondary School
Secondary: Catholic
2.84 km
Sir Allan MacNab Secondary School
Secondary: Public
3.59 km
Westmount Secondary School
Secondary: Public
1.66 km
St. Jean de Brebeuf Catholic Secondary School
Secondary: Catholic
2.23 km
St. Thomas More Catholic Secondary School
Secondary: Catholic
2.79 km





