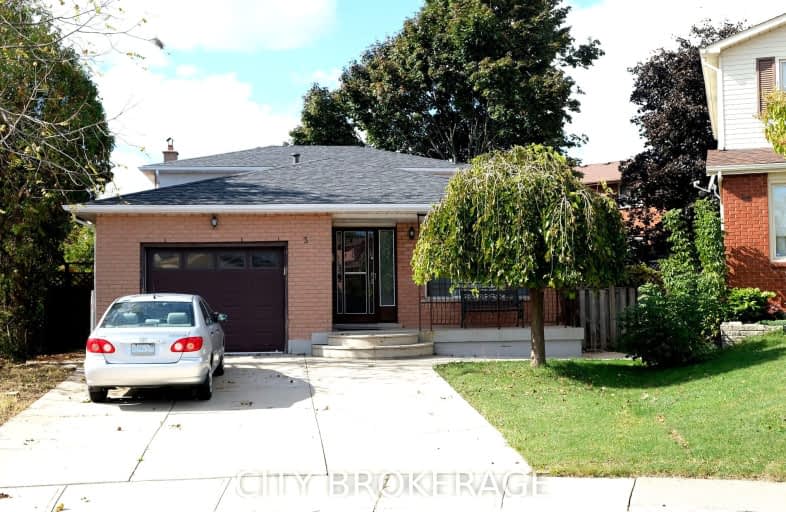
3D Walkthrough
Somewhat Walkable
- Some errands can be accomplished on foot.
69
/100
Some Transit
- Most errands require a car.
44
/100
Bikeable
- Some errands can be accomplished on bike.
60
/100

Tiffany Hills Elementary Public School
Elementary: Public
1.62 km
Regina Mundi Catholic Elementary School
Elementary: Catholic
1.98 km
St. Vincent de Paul Catholic Elementary School
Elementary: Catholic
0.87 km
Gordon Price School
Elementary: Public
0.86 km
R A Riddell Public School
Elementary: Public
0.95 km
St. Thérèse of Lisieux Catholic Elementary School
Elementary: Catholic
1.08 km
St. Charles Catholic Adult Secondary School
Secondary: Catholic
4.39 km
St. Mary Catholic Secondary School
Secondary: Catholic
4.31 km
Sir Allan MacNab Secondary School
Secondary: Public
1.83 km
Westdale Secondary School
Secondary: Public
5.10 km
Westmount Secondary School
Secondary: Public
2.23 km
St. Thomas More Catholic Secondary School
Secondary: Catholic
0.26 km








