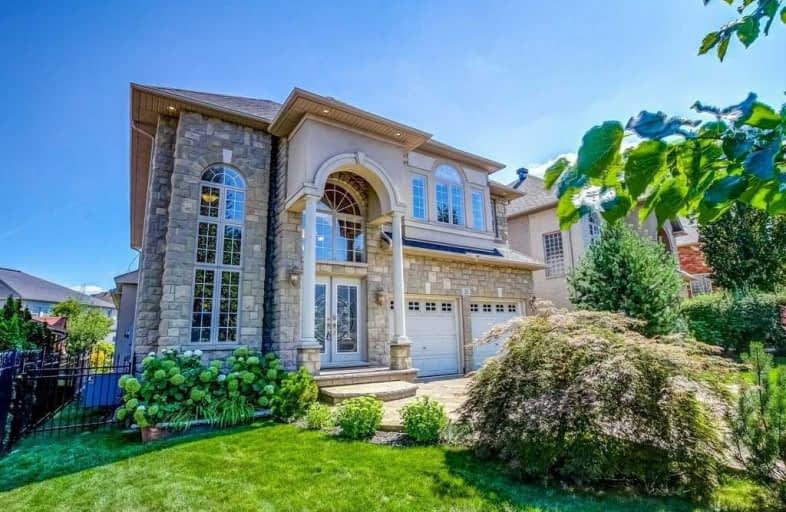
Tiffany Hills Elementary Public School
Elementary: Public
1.06 km
St. Teresa of Avila Catholic Elementary School
Elementary: Catholic
1.93 km
St. Vincent de Paul Catholic Elementary School
Elementary: Catholic
1.14 km
Gordon Price School
Elementary: Public
1.37 km
Holy Name of Mary Catholic Elementary School
Elementary: Catholic
0.74 km
Ancaster Meadow Elementary Public School
Elementary: Public
1.37 km
Dundas Valley Secondary School
Secondary: Public
5.14 km
St. Mary Catholic Secondary School
Secondary: Catholic
3.57 km
Sir Allan MacNab Secondary School
Secondary: Public
1.53 km
Westdale Secondary School
Secondary: Public
5.06 km
Westmount Secondary School
Secondary: Public
3.36 km
St. Thomas More Catholic Secondary School
Secondary: Catholic
1.65 km














