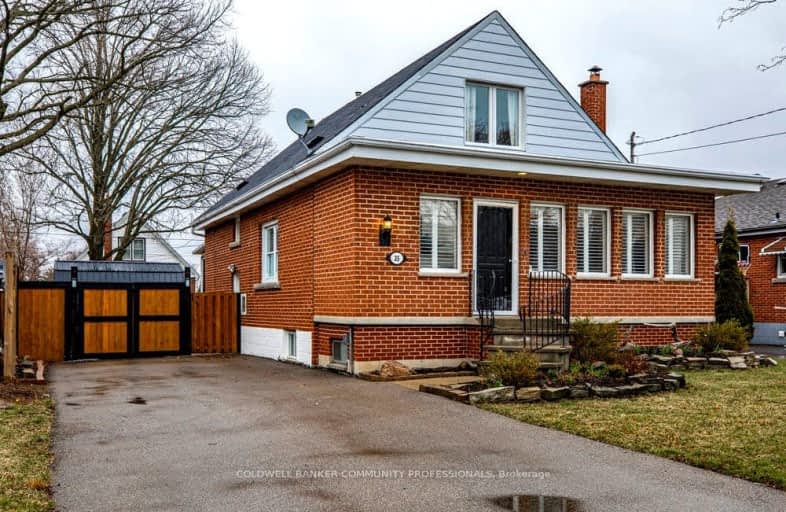Somewhat Walkable
- Some errands can be accomplished on foot.
64
/100
Good Transit
- Some errands can be accomplished by public transportation.
52
/100
Somewhat Bikeable
- Most errands require a car.
49
/100

Our Lady of Lourdes Catholic Elementary School
Elementary: Catholic
0.98 km
Ridgemount Junior Public School
Elementary: Public
0.90 km
Pauline Johnson Public School
Elementary: Public
0.76 km
Norwood Park Elementary School
Elementary: Public
0.82 km
St. Michael Catholic Elementary School
Elementary: Catholic
0.57 km
Sts. Peter and Paul Catholic Elementary School
Elementary: Catholic
1.31 km
Turning Point School
Secondary: Public
3.03 km
Vincent Massey/James Street
Secondary: Public
2.11 km
St. Charles Catholic Adult Secondary School
Secondary: Catholic
1.35 km
Cathedral High School
Secondary: Catholic
2.95 km
Westmount Secondary School
Secondary: Public
2.20 km
St. Jean de Brebeuf Catholic Secondary School
Secondary: Catholic
2.80 km
-
Bruce Park
145 Brucedale Ave E (at Empress Avenue), Hamilton ON 1.38km -
T. B. McQuesten Park
1199 Upper Wentworth St, Hamilton ON 1.77km -
Sam Lawrence Park
Concession St, Hamilton ON 1.98km
-
Scotiabank
171 Mohawk Rd E, Hamilton ON L9A 2H4 0.29km -
Scotiabank
999 Upper Wentworth St, Hamilton ON L9A 4X5 0.64km -
Banque Nationale du Canada
880 Upper Wentworth St, Hamilton ON L9A 5H2 0.73km














