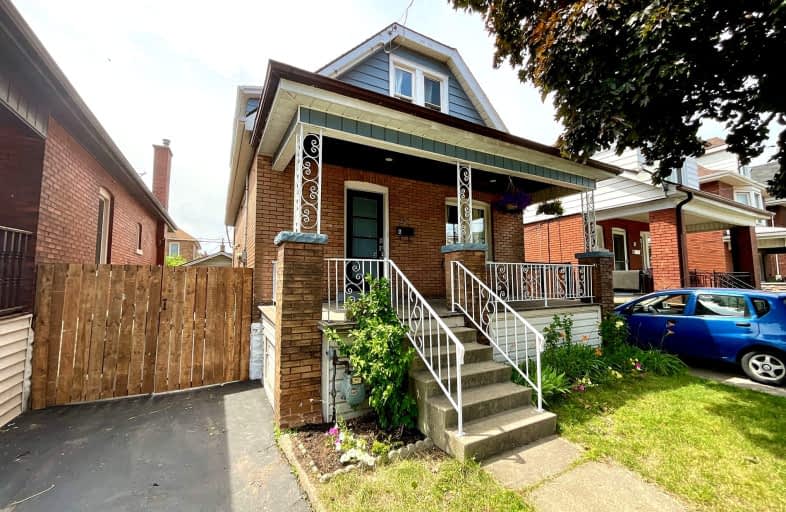Very Walkable
- Most errands can be accomplished on foot.
89
/100
Good Transit
- Some errands can be accomplished by public transportation.
62
/100
Very Bikeable
- Most errands can be accomplished on bike.
72
/100

ÉÉC Notre-Dame
Elementary: Catholic
1.05 km
St. Ann (Hamilton) Catholic Elementary School
Elementary: Catholic
0.89 km
Holy Name of Jesus Catholic Elementary School
Elementary: Catholic
0.50 km
Adelaide Hoodless Public School
Elementary: Public
0.85 km
Memorial (City) School
Elementary: Public
0.99 km
Prince of Wales Elementary Public School
Elementary: Public
0.45 km
King William Alter Ed Secondary School
Secondary: Public
2.68 km
Vincent Massey/James Street
Secondary: Public
2.94 km
Delta Secondary School
Secondary: Public
1.50 km
Sir Winston Churchill Secondary School
Secondary: Public
2.99 km
Sherwood Secondary School
Secondary: Public
2.45 km
Cathedral High School
Secondary: Catholic
2.14 km
-
Powell Park
134 Stirton St, Hamilton ON 1.19km -
Mountain Drive Park
Concession St (Upper Gage), Hamilton ON 1.52km -
Myrtle Park
Myrtle Ave (Delaware St), Hamilton ON 1.71km
-
BMO Bank of Montreal
886 Barton St E (Gage Ave.), Hamilton ON L8L 3B7 0.51km -
United Ukrainian Credit Union
1252 Barton St E, Hamilton ON L8H 2V9 1.53km -
Scotiabank
997A Fennell Ave E (Upper Gage and Fennell), Hamilton ON L8T 1R1 2.48km














