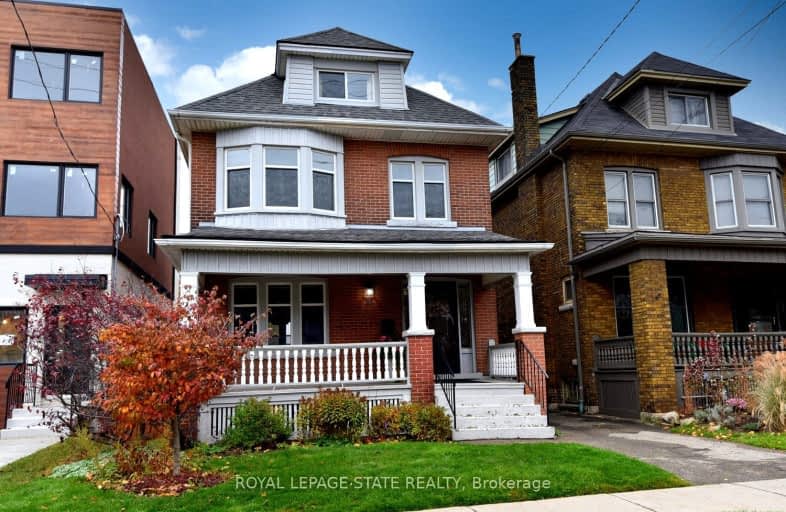Very Walkable
- Most errands can be accomplished on foot.
Good Transit
- Some errands can be accomplished by public transportation.
Very Bikeable
- Most errands can be accomplished on bike.

ÉÉC Notre-Dame
Elementary: CatholicSt. Ann (Hamilton) Catholic Elementary School
Elementary: CatholicHoly Name of Jesus Catholic Elementary School
Elementary: CatholicAdelaide Hoodless Public School
Elementary: PublicMemorial (City) School
Elementary: PublicPrince of Wales Elementary Public School
Elementary: PublicKing William Alter Ed Secondary School
Secondary: PublicVincent Massey/James Street
Secondary: PublicÉSAC Mère-Teresa
Secondary: CatholicDelta Secondary School
Secondary: PublicSherwood Secondary School
Secondary: PublicCathedral High School
Secondary: Catholic-
Mountain Drive Park
Concession St (Upper Gage), Hamilton ON 1.26km -
Mountain Brow Park
1.85km -
Friends of Andrew Warburton Memorial Park
Allan Ave, Hamilton ON 2.13km
-
Scotiabank
1190 Main St E, Hamilton ON L8M 1P5 0.83km -
CIBC
386 Upper Gage Ave, Hamilton ON L8V 4H9 1.45km -
Scotiabank
2 King St W (btw James St & Hughson St), Hamilton ON L8P 1A1 3.4km
- 2 bath
- 5 bed
- 1500 sqft
922 Burlington Street East, Hamilton, Ontario • L8L 4K4 • Industrial Sector














