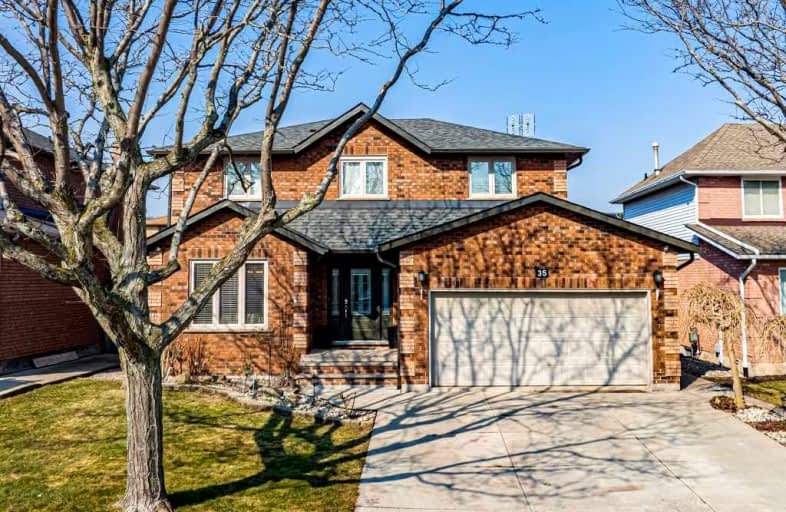
Video Tour

St. Clare of Assisi Catholic Elementary School
Elementary: Catholic
0.67 km
Our Lady of Peace Catholic Elementary School
Elementary: Catholic
1.10 km
Immaculate Heart of Mary Catholic Elementary School
Elementary: Catholic
2.12 km
Mountain View Public School
Elementary: Public
2.56 km
St. Francis Xavier Catholic Elementary School
Elementary: Catholic
2.18 km
Memorial Public School
Elementary: Public
1.72 km
Delta Secondary School
Secondary: Public
9.18 km
Glendale Secondary School
Secondary: Public
6.05 km
Sir Winston Churchill Secondary School
Secondary: Public
7.63 km
Orchard Park Secondary School
Secondary: Public
0.76 km
Saltfleet High School
Secondary: Public
6.50 km
Cardinal Newman Catholic Secondary School
Secondary: Catholic
3.24 km







