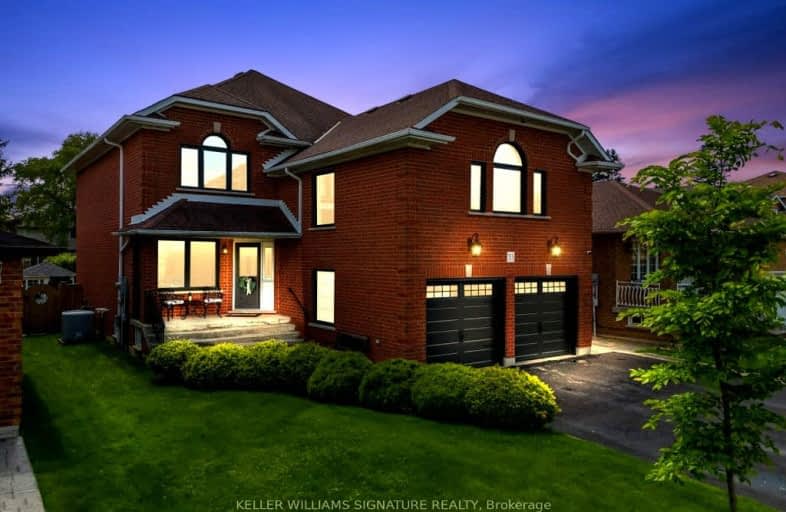Car-Dependent
- Most errands require a car.
44
/100
Some Transit
- Most errands require a car.
44
/100
Bikeable
- Some errands can be accomplished on bike.
51
/100

Westview Middle School
Elementary: Public
1.28 km
Westwood Junior Public School
Elementary: Public
1.55 km
James MacDonald Public School
Elementary: Public
0.41 km
Corpus Christi Catholic Elementary School
Elementary: Catholic
1.70 km
Annunciation of Our Lord Catholic Elementary School
Elementary: Catholic
1.06 km
R A Riddell Public School
Elementary: Public
1.24 km
St. Charles Catholic Adult Secondary School
Secondary: Catholic
3.32 km
Sir Allan MacNab Secondary School
Secondary: Public
2.74 km
Westdale Secondary School
Secondary: Public
5.03 km
Westmount Secondary School
Secondary: Public
1.43 km
St. Jean de Brebeuf Catholic Secondary School
Secondary: Catholic
3.15 km
St. Thomas More Catholic Secondary School
Secondary: Catholic
1.72 km
-
Gourley Park
Hamilton ON 0.43km -
William Connell City-Wide Park
1086 W 5th St, Hamilton ON L9B 1J6 0.59km -
Fonthill Park
Wendover Dr, Hamilton ON 2.11km
-
PAY2DAY
833 Upper James St, Hamilton ON L9C 3A3 2.02km -
CIBC
630 Mohawk Rd W, Hamilton ON L9C 1X6 2.28km -
Scotiabank
171 Mohawk Rd E, Hamilton ON L9A 2H4 2.55km














