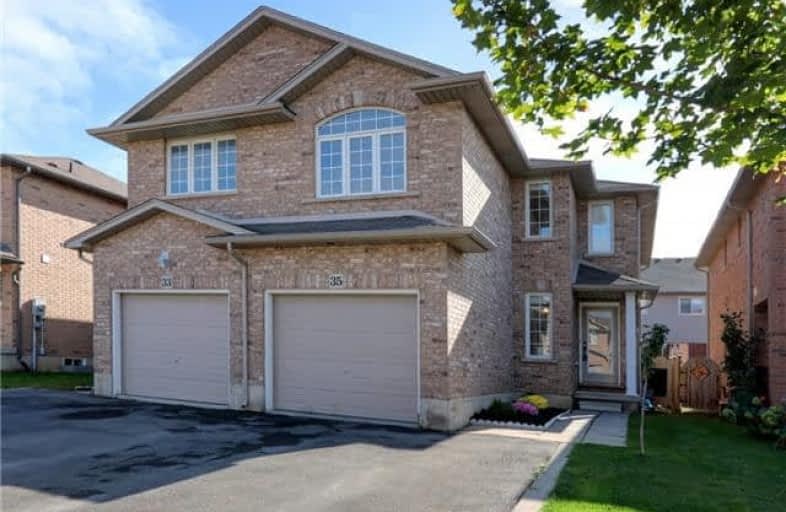Note: Property is not currently for sale or for rent.

-
Type: Semi-Detached
-
Style: 2-Storey
-
Lot Size: 24.61 x 100 Feet
-
Age: No Data
-
Taxes: $3,841 per year
-
Days on Site: 15 Days
-
Added: Sep 07, 2019 (2 weeks on market)
-
Updated:
-
Last Checked: 2 months ago
-
MLS®#: X3950582
-
Listed By: Royal lepage realty centre, brokerage
Stunning Semi On Hamilton Mountain. Has Been Lovingly Maintained. Bright & Modern With Lots Of Upgrades. Located On Quiet & Friendly Neighborhood. Inviting Liv Rm Open To Din Rm With Hrdwd Flrs. Freshly Painted, Pot Lights & Smooth Ceiling In Entire Home. Oak Stairs. Good Size Fam Open To Oversized Deck & Fenced Yard. Great For Entertaining. Spacious Kit W/Granite C/Tops. New Cabinet Drs, New Stove, New Porcelain Tiles. Fabulous 3 Good Size Bdrms.
Extras
Spacious Mstr W/Sitting Area, W/I Closet & 4Pc Ensuite W/Shower. Gorgeous Fin. Bsmt W/3Pc Bth, Laminate Flrs, Pot Lights. Close To All Amenities. Incl: S/S (Fridge,Stove & Dw). Washer, Dryer, All Elf's & All Wdw Covs.
Property Details
Facts for 35 Jonathon Court, Hamilton
Status
Days on Market: 15
Last Status: Sold
Sold Date: Oct 25, 2017
Closed Date: Dec 20, 2017
Expiry Date: Jan 10, 2018
Sold Price: $491,000
Unavailable Date: Oct 25, 2017
Input Date: Oct 10, 2017
Property
Status: Sale
Property Type: Semi-Detached
Style: 2-Storey
Area: Hamilton
Community: Butler
Availability Date: 60/90
Inside
Bedrooms: 3
Bathrooms: 4
Kitchens: 1
Rooms: 7
Den/Family Room: Yes
Air Conditioning: Central Air
Fireplace: No
Washrooms: 4
Building
Basement: Finished
Heat Type: Forced Air
Heat Source: Gas
Exterior: Brick
Water Supply: Municipal
Special Designation: Unknown
Parking
Driveway: Private
Garage Spaces: 1
Garage Type: Attached
Covered Parking Spaces: 2
Total Parking Spaces: 3
Fees
Tax Year: 2017
Tax Legal Description: **See Mortgage Comments**
Taxes: $3,841
Land
Cross Street: Rymal/Upper Sherman
Municipality District: Hamilton
Fronting On: South
Pool: None
Sewer: Sewers
Lot Depth: 100 Feet
Lot Frontage: 24.61 Feet
Additional Media
- Virtual Tour: http://www.boldimaging.com/property/3132/unbranded/slideshow
Rooms
Room details for 35 Jonathon Court, Hamilton
| Type | Dimensions | Description |
|---|---|---|
| Kitchen Main | 2.16 x 3.00 | Granite Counter, Porcelain Floor |
| Living Main | 2.74 x 3.70 | Hardwood Floor, Combined W/Dining, Pot Lights |
| Dining Main | 2.74 x 3.00 | Hardwood Floor, Combined W/Living, Pot Lights |
| Family Main | 2.80 x 3.70 | Hardwood Floor, W/O To Yard |
| Master 2nd | 3.00 x 5.36 | 4 Pc Ensuite, W/I Closet |
| 2nd Br 2nd | 4.50 x 3.11 | Closet, Broadloom |
| 3rd Br 2nd | 2.70 x 4.35 | Closet, Broadloom |
| Rec Bsmt | 4.30 x 5.70 | Laminate, Pot Lights, 3 Pc Bath |
| XXXXXXXX | XXX XX, XXXX |
XXXX XXX XXXX |
$XXX,XXX |
| XXX XX, XXXX |
XXXXXX XXX XXXX |
$XXX,XXX |
| XXXXXXXX XXXX | XXX XX, XXXX | $491,000 XXX XXXX |
| XXXXXXXX XXXXXX | XXX XX, XXXX | $459,900 XXX XXXX |

Lincoln Alexander Public School
Elementary: PublicSt. Teresa of Calcutta Catholic Elementary School
Elementary: CatholicSt. John Paul II Catholic Elementary School
Elementary: CatholicHelen Detwiler Junior Elementary School
Elementary: PublicTemplemead Elementary School
Elementary: PublicRay Lewis (Elementary) School
Elementary: PublicVincent Massey/James Street
Secondary: PublicÉSAC Mère-Teresa
Secondary: CatholicSt. Charles Catholic Adult Secondary School
Secondary: CatholicNora Henderson Secondary School
Secondary: PublicWestmount Secondary School
Secondary: PublicSt. Jean de Brebeuf Catholic Secondary School
Secondary: Catholic

