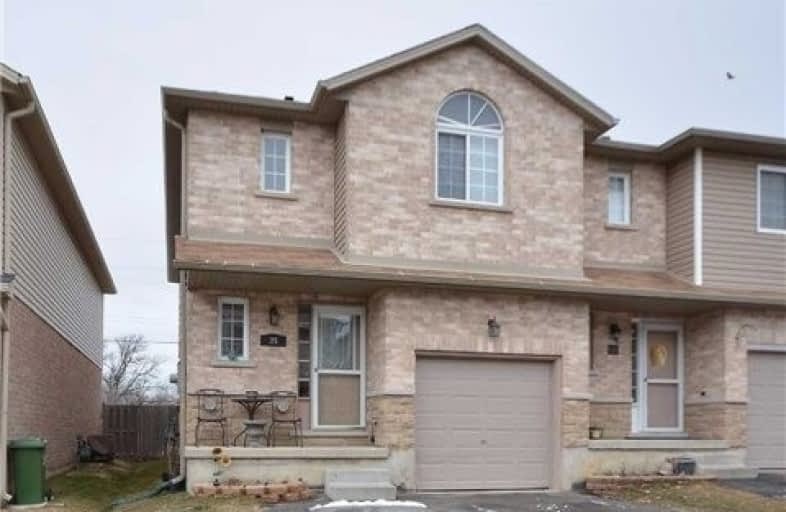
St. John Paul II Catholic Elementary School
Elementary: Catholic
1.05 km
Ridgemount Junior Public School
Elementary: Public
1.86 km
Pauline Johnson Public School
Elementary: Public
1.52 km
St. Marguerite d'Youville Catholic Elementary School
Elementary: Catholic
0.41 km
Helen Detwiler Junior Elementary School
Elementary: Public
0.56 km
Ray Lewis (Elementary) School
Elementary: Public
1.65 km
Vincent Massey/James Street
Secondary: Public
3.55 km
St. Charles Catholic Adult Secondary School
Secondary: Catholic
3.40 km
Nora Henderson Secondary School
Secondary: Public
3.22 km
Westmount Secondary School
Secondary: Public
2.52 km
St. Jean de Brebeuf Catholic Secondary School
Secondary: Catholic
1.42 km
St. Thomas More Catholic Secondary School
Secondary: Catholic
3.35 km



