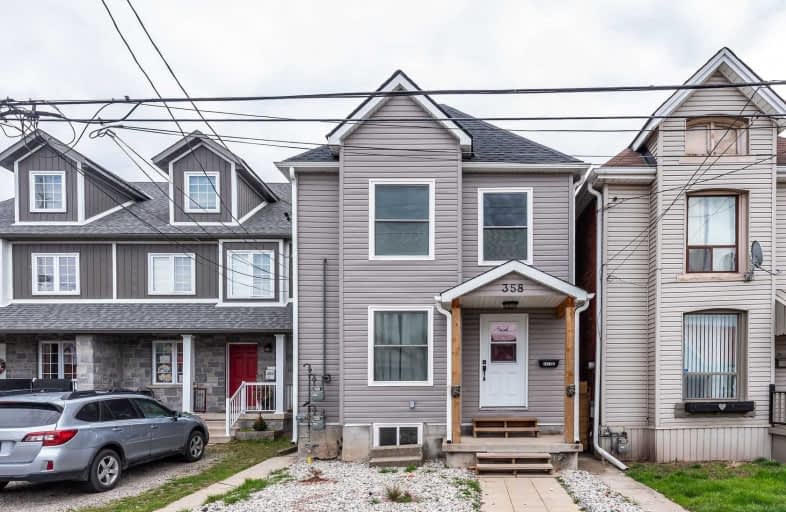Walker's Paradise
- Daily errands do not require a car.
91
/100
Good Transit
- Some errands can be accomplished by public transportation.
65
/100
Very Bikeable
- Most errands can be accomplished on bike.
81
/100

St. Patrick Catholic Elementary School
Elementary: Catholic
1.65 km
St. Brigid Catholic Elementary School
Elementary: Catholic
1.42 km
Hess Street Junior Public School
Elementary: Public
1.21 km
St. Lawrence Catholic Elementary School
Elementary: Catholic
0.34 km
Bennetto Elementary School
Elementary: Public
0.12 km
Dr. J. Edgar Davey (New) Elementary Public School
Elementary: Public
1.01 km
King William Alter Ed Secondary School
Secondary: Public
1.27 km
Turning Point School
Secondary: Public
1.62 km
École secondaire Georges-P-Vanier
Secondary: Public
2.68 km
St. Charles Catholic Adult Secondary School
Secondary: Catholic
3.34 km
Sir John A Macdonald Secondary School
Secondary: Public
1.14 km
Cathedral High School
Secondary: Catholic
1.83 km
-
Pier 8
47 Discovery Dr, Hamilton ON 1.12km -
J.C. Beemer Park
86 Victor Blvd (Wilson St), Hamilton ON L9A 2V4 1.38km -
Shamrock Park
149 Walnut St S, Hamilton ON L8N 0A8 1.89km
-
Bay City Music Hall
50 Leander Dr, Hamilton ON L8L 1H1 0.85km -
Localcoin Bitcoin ATM - Sunrise Market
217 Cannon St E, Hamilton ON L8L 2A9 0.91km -
RBC Dominion Securities
100 King St W, Hamilton ON L8P 1A2 1.28km














